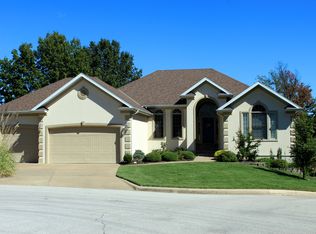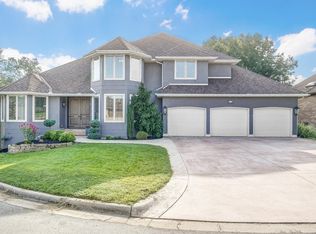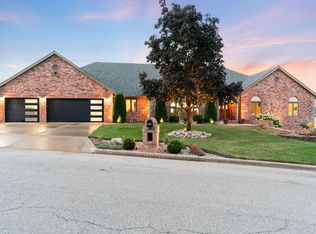Beautiful home on the golf course in Fremont Hills. This Charming Walkout Basement home is nestled in the culdesac on the 12th hole of Fremont Hills Golf Course! Only 5 minutes south of Spfd, this sensational home with tall ceilings and lots of large windows, has a newly remodeled gourmet styled kitchen with large island, stunning white colored granite, pantry, double ovens, stainless appliances,formal and informal dining. Hearthroom w/ beams and beautiful gas fireplace. Large living room with big windows just off the beautiful foyer. Lovely master suite with double door entry, large soaking tub, custom shower and new customized master closet shelving. Custom window shades, new roof in Sept of 2020, remodeled guest bath, new engineered hardwoods in the entry, formal living and dining, kitchen, hearth room, hallways and stairs going down into the basement. Upstairs furnace and A/C replaced. The basement offers a huge family room, wet bar area, additional bedrooms (3 up, and 2+down), beautiful and cozy covered porch and deck. 3 Car garage! Stunning yard with view of golf course!
This property is off market, which means it's not currently listed for sale or rent on Zillow. This may be different from what's available on other websites or public sources.


