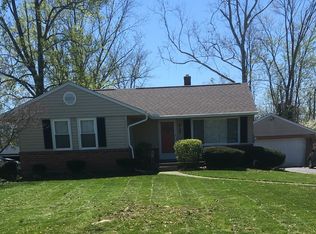Sold for $420,000 on 07/15/25
$420,000
8203 Forest Rd, Cincinnati, OH 45255
3beds
2,074sqft
Single Family Residence
Built in 1952
0.71 Acres Lot
$423,700 Zestimate®
$203/sqft
$2,280 Estimated rent
Home value
$423,700
$386,000 - $462,000
$2,280/mo
Zestimate® history
Loading...
Owner options
Explore your selling options
What's special
Open Saturday 11-1230pm! Welcome to this fully renovated ranch home, nestled on nearly 3/4 of an acreoffering privacy, space, and style in one perfect package. Every inch has been thoughtfully updated in 2023, including a brand-new kitchen and baths, HVAC system, water heater, flooring, plumbing, lighting, new front and rear concrete porches and more. Walls were removed to create an open-concept living space that's perfect for entertaining. Enjoy the ease of first-floor living with a convenient first-floor laundry. Step outside to your new covered back patioan ideal spot to sip your morning coffee while watching kids or pets play safely in the large, fenced backyard. The spacious 2-car garage and 2-car driveway provide plenty of room for parking and storage. This home truly blends modern comfort with everyday functionality. The study could convert back to a bedroom. Request the full list of updatesthere's so much more to see!
Zillow last checked: 8 hours ago
Listing updated: July 15, 2025 at 12:59pm
Listed by:
Jon A DeCurtins 513-600-7231,
ERA REAL Solutions Realty, LLC 513-873-6116
Bought with:
Quintin Suggs, 2010002440
Pivot Realty Group, LLC
Source: Cincy MLS,MLS#: 1839832 Originating MLS: Cincinnati Area Multiple Listing Service
Originating MLS: Cincinnati Area Multiple Listing Service

Facts & features
Interior
Bedrooms & bathrooms
- Bedrooms: 3
- Bathrooms: 2
- Full bathrooms: 2
Primary bedroom
- Features: Bath Adjoins, Walk-In Closet(s)
- Level: First
- Area: 180
- Dimensions: 15 x 12
Bedroom 2
- Level: First
- Area: 156
- Dimensions: 12 x 13
Bedroom 3
- Level: First
- Area: 154
- Dimensions: 14 x 11
Bedroom 4
- Area: 0
- Dimensions: 0 x 0
Bedroom 5
- Area: 0
- Dimensions: 0 x 0
Primary bathroom
- Features: Shower, Double Vanity
Bathroom 1
- Features: Full
- Level: First
Bathroom 2
- Features: Full
- Level: First
Dining room
- Level: First
- Area: 108
- Dimensions: 12 x 9
Family room
- Features: Bookcases, Walkout, Fireplace, French Doors
- Area: 288
- Dimensions: 12 x 24
Kitchen
- Area: 234
- Dimensions: 18 x 13
Living room
- Features: Wall-to-Wall Carpet, Fireplace
- Area: 216
- Dimensions: 18 x 12
Office
- Area: 0
- Dimensions: 0 x 0
Heating
- Forced Air, Gas
Cooling
- Central Air
Appliances
- Included: Dishwasher, Microwave, Oven/Range, Refrigerator, Gas Water Heater
Features
- Ceiling Fan(s), Recessed Lighting
- Doors: French Doors
- Windows: Vinyl
- Basement: Full,Concrete,Unfinished
- Number of fireplaces: 2
- Fireplace features: Brick, Wood Burning, Family Room, Living Room
Interior area
- Total structure area: 2,074
- Total interior livable area: 2,074 sqft
Property
Parking
- Total spaces: 2
- Parking features: Driveway, Garage Door Opener
- Attached garage spaces: 2
- Has uncovered spaces: Yes
Features
- Levels: One
- Stories: 1
- Patio & porch: Covered Deck/Patio, Patio, Porch
- Fencing: Privacy,Wood
Lot
- Size: 0.71 Acres
- Features: .5 to .9 Acres
- Topography: Level
Details
- Parcel number: 5000111020400
- Zoning description: Residential
Construction
Type & style
- Home type: SingleFamily
- Architectural style: Ranch
- Property subtype: Single Family Residence
Materials
- Brick
- Foundation: Block
- Roof: Shingle
Condition
- New construction: No
- Year built: 1952
Utilities & green energy
- Gas: Natural
- Sewer: Public Sewer
- Water: Public
Community & neighborhood
Security
- Security features: Smoke Alarm
Location
- Region: Cincinnati
- Subdivision: ABRAHAM HITES
HOA & financial
HOA
- Has HOA: No
Other
Other facts
- Listing terms: No Special Financing,Conventional
Price history
| Date | Event | Price |
|---|---|---|
| 7/15/2025 | Sold | $420,000-1.2%$203/sqft |
Source: | ||
| 6/9/2025 | Pending sale | $425,000$205/sqft |
Source: | ||
| 6/6/2025 | Listed for sale | $425,000+82.4%$205/sqft |
Source: | ||
| 9/9/2022 | Sold | $233,000-10%$112/sqft |
Source: | ||
| 8/1/2022 | Pending sale | $259,000$125/sqft |
Source: | ||
Public tax history
| Year | Property taxes | Tax assessment |
|---|---|---|
| 2024 | $4,960 +5.1% | $81,550 |
| 2023 | $4,718 -1% | $81,550 +11.1% |
| 2022 | $4,767 +1.3% | $73,378 |
Find assessor info on the county website
Neighborhood: Forestville
Nearby schools
GreatSchools rating
- 6/10Ayer Elementary SchoolGrades: K-6Distance: 0.4 mi
- 8/10Nagel Middle SchoolGrades: 6-8Distance: 1.1 mi
- 8/10Anderson High SchoolGrades: 9-12Distance: 1.1 mi
Get a cash offer in 3 minutes
Find out how much your home could sell for in as little as 3 minutes with a no-obligation cash offer.
Estimated market value
$423,700
Get a cash offer in 3 minutes
Find out how much your home could sell for in as little as 3 minutes with a no-obligation cash offer.
Estimated market value
$423,700
