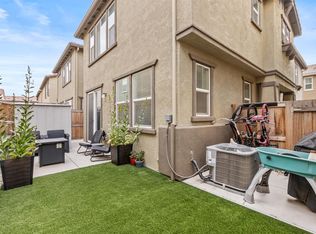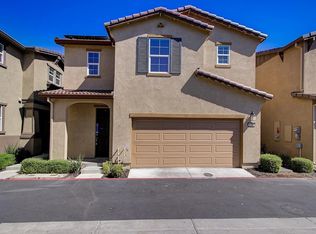Sold for $520,000
$520,000
8203 Kramer Ranch Ln, Elk Grove, CA 95758
4beds
1,853sqft
Single Family Residence, Residential
Built in 2019
2,119 Square Feet Lot
$502,000 Zestimate®
$281/sqft
$2,795 Estimated rent
Home value
$502,000
$452,000 - $557,000
$2,795/mo
Zestimate® history
Loading...
Owner options
Explore your selling options
What's special
Reduced 5K for quick sale ! Welcome to 5 years old Sheldon Terrace home located in the heart of Elk Grove, gated community, This charming home is a 4 bedroom 2.5 baths ,1853sq ft,.2 cars garage , (County recorded as 3 beds/2.5baths), convenient location to employment, schools, entertainment, recreation, freeway, shopping , walk distance to park, restaurant and supermarket. House includes pre-wire smart home security, lease solar, EV ready (pre- wire ) in the garage, double zone Air conditioner,open floor, natural light, spacious kitchen come with lot of cabinets, island counter top, double sinks, walk- in closets in the master room, tankless water heater, low maintain back yard, low HOA fees $115 /month, lease solar $35/ month. Washer & Dryer are included in the sale. Refrigerator NOT include in the sale.
Zillow last checked: 8 hours ago
Listing updated: February 01, 2026 at 02:29pm
Listed by:
Lisa Hoa Tran 01143348 408-464-7648,
Byland Realty Inc.
Bought with:
Michael Campos, 02092821
Windermere Signature Elk Grove
Source: MLSListings Inc,MLS#: ML81975782
Facts & features
Interior
Bedrooms & bathrooms
- Bedrooms: 4
- Bathrooms: 3
- Full bathrooms: 2
- 1/2 bathrooms: 1
Bedroom
- Features: WalkinCloset
Bathroom
- Features: DoubleSinks, Granite, ShoweroverTub1
Dining room
- Features: DiningAreainLivingRoom, EatinKitchen
Family room
- Features: KitchenFamilyRoomCombo
Kitchen
- Features: _220VoltOutlet
Heating
- Central Forced Air Gas
Cooling
- Central Air, Zoned
Appliances
- Included: Washer/Dryer
- Laundry: Upper Floor
Features
- Flooring: Carpet, Tile, Vinyl Linoleum
Interior area
- Total structure area: 1,853
- Total interior livable area: 1,853 sqft
Property
Parking
- Total spaces: 2
- Parking features: Attached, Electric Gate, Garage Door Opener, On Street
- Attached garage spaces: 2
Features
- Stories: 2
- Exterior features: Back Yard
Lot
- Size: 2,119 sqft
Details
- Parcel number: 11615900660000
- Zoning: RD-15
- Special conditions: Standard
Construction
Type & style
- Home type: SingleFamily
- Property subtype: Single Family Residence, Residential
Materials
- Concrete
- Foundation: Slab
- Roof: Composition
Condition
- New construction: No
- Year built: 2019
Utilities & green energy
- Gas: PublicUtilities
- Water: Public
- Utilities for property: Public Utilities, Water Public, Solar
Community & neighborhood
Location
- Region: Elk Grove
HOA & financial
HOA
- Has HOA: Yes
- HOA fee: $115 monthly
Other
Other facts
- Listing agreement: ExclusiveRightToSell
- Listing terms: FHA, CashorConventionalLoan
Price history
| Date | Event | Price |
|---|---|---|
| 10/25/2024 | Sold | $520,000-1%$281/sqft |
Source: | ||
| 9/13/2024 | Contingent | $525,000$283/sqft |
Source: | ||
| 8/16/2024 | Price change | $525,000-0.9%$283/sqft |
Source: | ||
| 8/7/2024 | Listed for sale | $529,990+32.7%$286/sqft |
Source: | ||
| 8/29/2019 | Sold | $399,500$216/sqft |
Source: Public Record Report a problem | ||
Public tax history
| Year | Property taxes | Tax assessment |
|---|---|---|
| 2025 | $8,553 +12.2% | $520,000 +21.4% |
| 2024 | $7,625 +10.1% | $428,324 +2% |
| 2023 | $6,923 -5.4% | $419,926 +2% |
Find assessor info on the county website
Neighborhood: North Laguna Creek
Nearby schools
GreatSchools rating
- 5/10Irene B. West Elementary SchoolGrades: K-6Distance: 0.6 mi
- 4/10Harriet G. Eddy Middle SchoolGrades: 7-8Distance: 1.3 mi
- 7/10Laguna Creek High SchoolGrades: 9-12Distance: 1.3 mi
Schools provided by the listing agent
- District: ElkGroveUnified
Source: MLSListings Inc. This data may not be complete. We recommend contacting the local school district to confirm school assignments for this home.
Get a cash offer in 3 minutes
Find out how much your home could sell for in as little as 3 minutes with a no-obligation cash offer.
Estimated market value$502,000
Get a cash offer in 3 minutes
Find out how much your home could sell for in as little as 3 minutes with a no-obligation cash offer.
Estimated market value
$502,000

