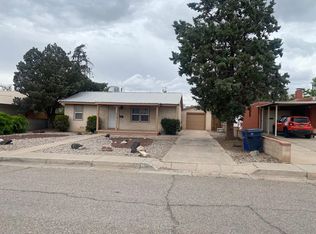Sold
Price Unknown
8203 Roma Ave NE, Albuquerque, NM 87108
5beds
2,666sqft
Single Family Residence
Built in 1950
8,276.4 Square Feet Lot
$-- Zestimate®
$--/sqft
$3,489 Estimated rent
Home value
Not available
Estimated sales range
Not available
$3,489/mo
Zestimate® history
Loading...
Owner options
Explore your selling options
What's special
RARE MULTI-GENERATIONAL HOME OR RENTAL OPPORTUNITY! This spacious 4-bed, 2.5-bath home with a 1-bed, 1-bath casita is perfect for family living or generating income. The updated kitchen features custom hardwood cabinetry, granite countertops, and premium KitchenAid appliances, including double ovens, microwave, and dishwasher. Enjoy a GE French door fridge and Samsung 5-burner gas cooktop. The beautifully hardscaped backyard includes a sunken fire pit, two koi ponds with waterfalls, and plenty of cozy spots for guests. All windows are double-pane vinyl, and the solar power system is paid off at closing, providing free electricity with 22 years remaining on the warranty. Roof is approximately 7 years old.
Zillow last checked: 8 hours ago
Listing updated: February 24, 2025 at 10:18am
Listed by:
Daniel W O'Brian 754-244-1933,
Realty One Group Concierge
Bought with:
Chelsea B Countryman, 20639
Countryman & Co. Realty
Source: SWMLS,MLS#: 1076206
Facts & features
Interior
Bedrooms & bathrooms
- Bedrooms: 5
- Bathrooms: 4
- Full bathrooms: 2
- 3/4 bathrooms: 1
- 1/2 bathrooms: 1
Primary bedroom
- Level: Main
- Area: 380
- Dimensions: 20 x 19
Bedroom 2
- Level: Main
- Area: 121
- Dimensions: 11 x 11
Bedroom 3
- Level: Main
- Area: 130
- Dimensions: 13 x 10
Bedroom 4
- Level: Main
- Area: 130
- Dimensions: 13 x 10
Bedroom 5
- Description: CASITA
- Level: Main
- Area: 231
- Dimensions: CASITA
Kitchen
- Level: Main
- Area: 121
- Dimensions: 11 x 11
Living room
- Level: Main
- Area: 238
- Dimensions: 17 x 14
Living room
- Description: CASITA
- Level: Main
- Area: 378
- Dimensions: CASITA
Heating
- Ductless, Floor Furnace
Cooling
- Ductless, Refrigerated
Appliances
- Included: Convection Oven, Cooktop, Double Oven, Dryer, Dishwasher, ENERGY STAR Qualified Appliances, Disposal, Microwave, Refrigerator, Water Softener Owned, Self Cleaning Oven, Washer
- Laundry: Washer Hookup, Electric Dryer Hookup, Gas Dryer Hookup
Features
- Bathtub, Ceiling Fan(s), Kitchen Island, Main Level Primary, Sitting Area in Master, Soaking Tub, Separate Shower, Tub Shower
- Flooring: Laminate, Tile, Wood
- Windows: Double Pane Windows, Insulated Windows, Vinyl
- Has basement: No
- Number of fireplaces: 2
- Fireplace features: Gas Log
Interior area
- Total structure area: 2,666
- Total interior livable area: 2,666 sqft
Property
Accessibility
- Accessibility features: None
Features
- Levels: One
- Stories: 1
- Patio & porch: Covered, Open, Patio
- Exterior features: Fire Pit, Private Yard, Water Feature
- Fencing: Gate,Wall
Lot
- Size: 8,276 sqft
- Features: Sprinklers In Rear, Sprinklers Partial, Xeriscape
Details
- Additional structures: Residence, Shed(s)
- Parcel number: 101905738447411905
- Zoning description: R-1C*
Construction
Type & style
- Home type: SingleFamily
- Architectural style: Pueblo
- Property subtype: Single Family Residence
Materials
- Frame, Stucco
- Roof: Flat
Condition
- Resale
- New construction: No
- Year built: 1950
Utilities & green energy
- Electric: None
- Sewer: Public Sewer
- Water: Public
- Utilities for property: Cable Connected, Electricity Connected, Natural Gas Connected, Phone Available, Sewer Connected, Water Connected
Green energy
- Energy generation: Solar
- Water conservation: Water-Smart Landscaping
Community & neighborhood
Security
- Security features: Security Gate
Location
- Region: Albuquerque
Other
Other facts
- Listing terms: Cash,Conventional,FHA
- Road surface type: Asphalt
Price history
| Date | Event | Price |
|---|---|---|
| 2/20/2025 | Sold | -- |
Source: | ||
| 1/15/2025 | Pending sale | $385,000$144/sqft |
Source: | ||
| 1/9/2025 | Listed for sale | $385,000$144/sqft |
Source: | ||
| 11/23/2024 | Listing removed | $385,000$144/sqft |
Source: | ||
| 11/14/2024 | Price change | $385,000-3.5%$144/sqft |
Source: | ||
Public tax history
| Year | Property taxes | Tax assessment |
|---|---|---|
| 2025 | $1,807 +3.3% | $44,758 +3% |
| 2024 | $1,749 +1.8% | $43,454 +3% |
| 2023 | $1,717 +3.6% | $42,189 +3% |
Find assessor info on the county website
Neighborhood: La Mesa
Nearby schools
GreatSchools rating
- 3/10Mark Twain Elementary SchoolGrades: PK-5Distance: 1.1 mi
- 5/10Hayes Middle SchoolGrades: 6-8Distance: 0.3 mi
- 2/10Highland High SchoolGrades: 9-12Distance: 2.1 mi
Schools provided by the listing agent
- Elementary: Mark Twain (y)
- Middle: Hayes
- High: Highland
Source: SWMLS. This data may not be complete. We recommend contacting the local school district to confirm school assignments for this home.
