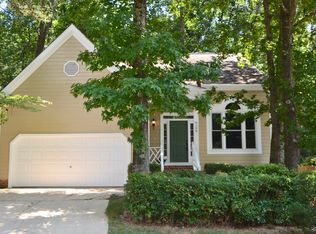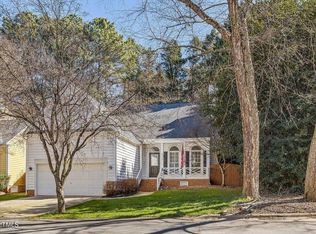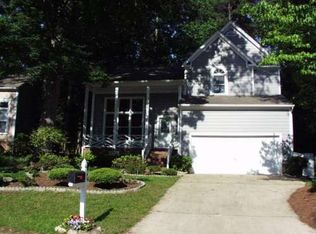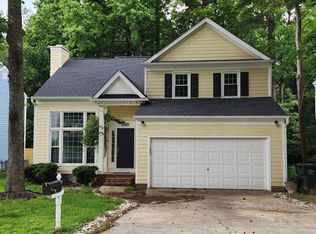Don't miss this Emerald Chase Beauty - 3 Bedroom 2.5 Bath in Great Condition! Updated Master Ste w/vaulted Ceiling, Garden Tub, Separate Shower, Double Vanity & Walk In Closet. Awesome Eat in Kitchen w/Granite C-Tops, Ctr Island, Tile Back Splash & Pantry. Spacious Family Rm w/Cozy Gas Log FP, Chair Rail & Crown Molding. Formal Dining Rm w/French doors & Vaulted Ceiling. Separate Study w/Bay Window. Deck & Patio overlooking Fenced Back Yard Great for Entertaining. 2 Car Garage w/shelving. Ideal Location!
This property is off market, which means it's not currently listed for sale or rent on Zillow. This may be different from what's available on other websites or public sources.



