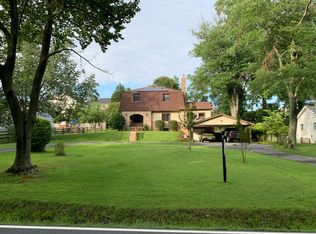Sold for $405,000
$405,000
8204 Mission Rd, Jessup, MD 20794
3beds
1,590sqft
Single Family Residence
Built in 1950
0.46 Acres Lot
$451,400 Zestimate®
$255/sqft
$2,583 Estimated rent
Home value
$451,400
$429,000 - $474,000
$2,583/mo
Zestimate® history
Loading...
Owner options
Explore your selling options
What's special
Welcome to 8204 Mission Road. This gorgeous one-level home is completely move-in ready and priced to sell! The home sits back from the road and offers a large front yard and massive driveway! Step inside the front door and into the foyer which leads to the spacious family room. This room is perfect for entertaining or spending a cozy night in. The dining room is large and offers plenty of space for a large table. The kitchen is huge and is updated with granite counters, a tasteful backsplash, black appliances, a plethora of cabinets and counter space, and plenty of space for a kitchen table. The door to the large deck and spacious backyard is off the kitchen as well. The backyard is flat and fully fenced. There is a large laundry room that offers plenty of storage space. The primary suite is a good size and has a separate full bath, ceiling fan, and plenty of closet space; including a walk-in. There are two additional bedrooms and a full hall bath. Convenient location, close to all major routes, shopping restaurants, etc. Howard County Schools! RUN, do not walk! This home will NOT last!
Zillow last checked: 8 hours ago
Listing updated: December 04, 2023 at 03:37am
Listed by:
Charlotte Savoy 443-212-8969,
The KW Collective
Bought with:
William Bowman, 665647
Keller Williams Flagship
Source: Bright MLS,MLS#: MDHW2034076
Facts & features
Interior
Bedrooms & bathrooms
- Bedrooms: 3
- Bathrooms: 2
- Full bathrooms: 2
- Main level bathrooms: 2
- Main level bedrooms: 3
Basement
- Area: 0
Heating
- Heat Pump, Electric
Cooling
- Central Air, Electric
Appliances
- Included: Down Draft, Dishwasher, Dryer, Oven/Range - Electric, Refrigerator, Washer, Electric Water Heater
- Laundry: Main Level, Laundry Room
Features
- Attic, Kitchen - Table Space, Dining Area, Eat-in Kitchen, Primary Bath(s), Walk-In Closet(s), Breakfast Area, Open Floorplan, Flat, Exposed Beams, Kitchen - Gourmet
- Flooring: Hardwood, Carpet, Ceramic Tile, Wood
- Doors: Sliding Glass
- Has basement: No
- Has fireplace: No
Interior area
- Total structure area: 1,590
- Total interior livable area: 1,590 sqft
- Finished area above ground: 1,590
- Finished area below ground: 0
Property
Parking
- Total spaces: 10
- Parking features: Off Street, Driveway
- Uncovered spaces: 10
Accessibility
- Accessibility features: None
Features
- Levels: One
- Stories: 1
- Patio & porch: Deck
- Pool features: None
- Fencing: Full
Lot
- Size: 0.46 Acres
Details
- Additional structures: Above Grade, Below Grade
- Parcel number: 1406398979
- Zoning: RSC
- Special conditions: Standard
Construction
Type & style
- Home type: SingleFamily
- Architectural style: Ranch/Rambler
- Property subtype: Single Family Residence
Materials
- Vinyl Siding
- Foundation: Block
Condition
- New construction: No
- Year built: 1950
Utilities & green energy
- Sewer: Public Sewer
- Water: Public
Community & neighborhood
Location
- Region: Jessup
- Subdivision: None Available
Other
Other facts
- Listing agreement: Exclusive Right To Sell
- Ownership: Fee Simple
Price history
| Date | Event | Price |
|---|---|---|
| 11/30/2023 | Sold | $405,000+15.7%$255/sqft |
Source: | ||
| 11/14/2023 | Contingent | $350,000$220/sqft |
Source: | ||
| 11/9/2023 | Listed for sale | $350,000+37.3%$220/sqft |
Source: | ||
| 5/13/2009 | Sold | $255,000$160/sqft |
Source: Public Record Report a problem | ||
Public tax history
| Year | Property taxes | Tax assessment |
|---|---|---|
| 2025 | -- | $364,200 +3.3% |
| 2024 | $3,968 +3.5% | $352,433 +3.5% |
| 2023 | $3,836 +3.6% | $340,667 +3.6% |
Find assessor info on the county website
Neighborhood: 20794
Nearby schools
GreatSchools rating
- 4/10Hanover Hills ElementaryGrades: PK-5Distance: 3.6 mi
- 4/10Thomas Viaduct Middle SchoolGrades: 6-8Distance: 3.7 mi
- 5/10Long Reach High SchoolGrades: 9-12Distance: 3.1 mi
Schools provided by the listing agent
- Elementary: Hanover Hills
- Middle: Thomas Viaduct
- High: Guilford Park
- District: Howard County Public School System
Source: Bright MLS. This data may not be complete. We recommend contacting the local school district to confirm school assignments for this home.
Get a cash offer in 3 minutes
Find out how much your home could sell for in as little as 3 minutes with a no-obligation cash offer.
Estimated market value$451,400
Get a cash offer in 3 minutes
Find out how much your home could sell for in as little as 3 minutes with a no-obligation cash offer.
Estimated market value
$451,400
