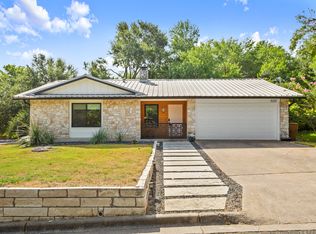Sold
Price Unknown
8204 Seminary Ridge Dr, Austin, TX 78745
4beds
1,950sqft
SingleFamily
Built in 1978
8,232 Square Feet Lot
$462,600 Zestimate®
$--/sqft
$2,808 Estimated rent
Home value
$462,600
$439,000 - $486,000
$2,808/mo
Zestimate® history
Loading...
Owner options
Explore your selling options
What's special
NEW ROOF! WARRANTY! Corner lot in HOT 78745! Interior updates including granite in kitchen/master bath, SS appliances, laminate wood flooring, new interior and exterior paint, new HVAC. Home has large bonus room with gorgeous rock wall that can be used as 2nd living, game, or 4th bedroom. Huge carport leading to large backyard and air conditioned mancave/garage. Pre-plumbed for 3rd bath. Private deck off master, open loft area up & walk in attic. Minutes from downtown, SOLA, SOCO! Google fiber.
Facts & features
Interior
Bedrooms & bathrooms
- Bedrooms: 4
- Bathrooms: 2
- Full bathrooms: 2
Heating
- Forced air, Electric, Gas
Cooling
- Central
Appliances
- Included: Dishwasher, Dryer, Freezer, Garbage disposal, Microwave, Range / Oven, Refrigerator, Washer
Features
- Indoor Utilities, Smoke Detector, Window Treatments
- Flooring: Tile, Laminate
- Has fireplace: Yes
Interior area
- Total interior livable area: 1,950 sqft
Property
Parking
- Total spaces: 3
- Parking features: Carport, Garage - Detached
Features
- Exterior features: Stone
Lot
- Size: 8,232 sqft
- Features: Corner
Details
- Parcel number: 574938
Construction
Type & style
- Home type: SingleFamily
Materials
- Foundation: Slab
- Roof: Composition
Condition
- Year built: 1978
Utilities & green energy
- Sewer: City at Street
- Water: City
- Utilities for property: Electricity on Property, Internet-Fiber
Community & neighborhood
Location
- Region: Austin
Other
Other facts
- Construction: All Sides Masonry
- Flooring: No Carpet
- Foundation Details: Slab
- Kitchen: Breakfast Bar, Breakfast Area, Granite/Marble Counters
- Master Description: Full Bath, Double Vanity, Dressing Room
- Roof: See Agent
- Sewer: City at Street
- Water Source: City
- Exterior Features: Private BackYard, Playscape, Sidewalk, Storage Building, Outbuildings, Workshop, Gutters Partial, Solar Screen, Storage
- Interior Features: Indoor Utilities, Smoke Detector, Window Treatments
- Kitchen Appliances: Single Oven, Energy Star Appliances, Exhaust Fan Vented, Stainless Steel
- Rooms: Game, Utility, Storage, Loft
- Utilities: Electricity on Property, Internet-Fiber
- Stories Lookup: 2
- Laundry Facilities: Dryer Connection - Electric, Washer Connections, Main Level, Utility/Laundry Room
- Lot Features: Corner
- View: No View
- Dining Description: Kit/Din Combo
- Outdoor Living Features: Fire Pit
- Parking Features: Garage, Entry-Side
- Area: 10S
- Region: Austin - South
- Restrictions: See Agent
- Year Built Exception: Updated/Remodeled
- Year Built: 1978
- HOAYN: 0
- Fence: Fenced Private Yard
Price history
| Date | Event | Price |
|---|---|---|
| 12/31/2025 | Sold | -- |
Source: Agent Provided Report a problem | ||
| 12/17/2025 | Contingent | $475,000$244/sqft |
Source: | ||
| 11/25/2025 | Price change | $475,000-4.8%$244/sqft |
Source: | ||
| 11/11/2025 | Price change | $499,000-5%$256/sqft |
Source: | ||
| 10/24/2025 | Price change | $525,000-4.5%$269/sqft |
Source: | ||
Public tax history
| Year | Property taxes | Tax assessment |
|---|---|---|
| 2025 | -- | $450,694 -4.7% |
| 2024 | -- | $472,823 +8.6% |
| 2023 | $6,269 -6.6% | $435,237 +10% |
Find assessor info on the county website
Neighborhood: Cherry Creek
Nearby schools
GreatSchools rating
- 7/10Cunningham Elementary SchoolGrades: PK-5Distance: 1.5 mi
- 6/10Covington Middle SchoolGrades: 6-8Distance: 1.5 mi
- 4/10Crockett High SchoolGrades: 9-12Distance: 2 mi
Schools provided by the listing agent
- Elementary: Cunningham
- Middle: Covington
- High: Crockett
- District: Austin ISD
Source: The MLS. This data may not be complete. We recommend contacting the local school district to confirm school assignments for this home.
Get a cash offer in 3 minutes
Find out how much your home could sell for in as little as 3 minutes with a no-obligation cash offer.
Estimated market value
$462,600
