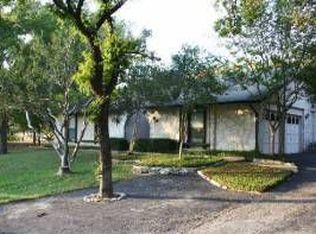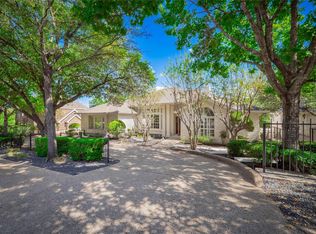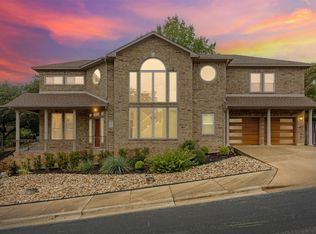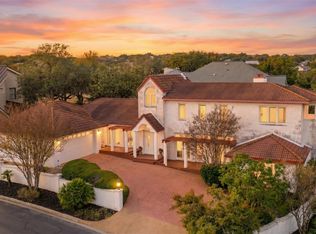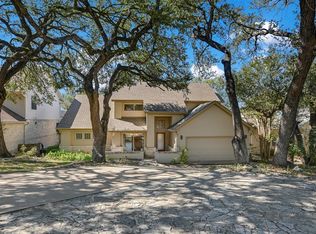It’s rare to find a home that feels this secluded while being right in the middle of everything Northwest Austin has to offer. Sitting on a lush, tree-covered lot, this home hits that sweet spot between Hill Country privacy and everyday convenience. From the moment you walk in, the soaring ceilings and massive windows make the 4,500 square feet feel even more expansive. The layout is smart—there’s plenty of room for big formal dinners, but the heart of the home is that open family room where you can relax by the fireplace and look out at nothing but green trees. The kitchen is definitely built for a crowd, featuring crisp quartz countertops, a gas cooktop, and dual dishwashers that make cleanup a lot easier after hosting. One of the best parts about this floorplan is the sheer flexibility. With six to seven potential bedrooms, including a main-floor guest suite and a huge game room that leads right out to the deck, you have plenty of options for a home office, a gym, or a dedicated space for the kids. Upstairs, the primary suite is tucked away from the rest of the house, offering a quiet spot to unwind with a jetted tub and a massive walk-in closet and a spectacular view. The back deck is really where this house shines. It’s a massive wood space that feels like a private perch above the yard, perfect for a morning coffee while watching the deer wander through the trees. It’s hard to believe you’re just a mile from H-E-B and within walking distance to Canyon Vista Middle School. You’ve got The Domain and the tech corridor less than 10 minutes away, so you’re never far from the action, but when you’re home, it feels worlds apart. Between the low tax rate and the schools nearby, this place is more than just a house—it’s a solid home base for whatever your next chapter looks like. It’s the kind of property you really have to stand in to appreciate the views and the peacefulness.
Active
Price cut: $25.1K (1/22)
$1,149,900
8204 Texas Plume Rd, Austin, TX 78759
6beds
4,490sqft
Est.:
Single Family Residence
Built in 1999
0.63 Acres Lot
$1,114,700 Zestimate®
$256/sqft
$-- HOA
What's special
Massive windowsLush tree-covered lotOpen family roomDual dishwashersCrisp quartz countertopsJetted tubMain-floor guest suite
- 38 days |
- 1,690 |
- 32 |
Zillow last checked: 8 hours ago
Listing updated: January 22, 2026 at 07:24am
Listed by:
Adelina Rotar (512) 522-9715,
Keller Williams Realty (512) 448-4111,
Akash Prakash (516) 492-4868,
Keller Williams Realty
Source: Unlock MLS,MLS#: 4726773
Tour with a local agent
Facts & features
Interior
Bedrooms & bathrooms
- Bedrooms: 6
- Bathrooms: 4
- Full bathrooms: 4
- Main level bedrooms: 1
Heating
- Central, Natural Gas
Cooling
- Ceiling Fan(s), Central Air
Appliances
- Included: Built-In Electric Oven, Dishwasher, Disposal, Gas Cooktop, Microwave, RNGHD, Stainless Steel Appliance(s), Washer/Dryer
Features
- Breakfast Bar, Ceiling Fan(s), High Ceilings, Quartz Counters, Crown Molding, Electric Dryer Hookup, Eat-in Kitchen, Interior Steps, Kitchen Island, Multiple Living Areas, Pantry, Recessed Lighting, Soaking Tub, Walk-In Closet(s), Washer Hookup
- Flooring: Carpet, Tile, Vinyl
- Windows: Double Pane Windows, Window Coverings
- Number of fireplaces: 1
- Fireplace features: Living Room, Wood Burning
Interior area
- Total interior livable area: 4,490 sqft
Property
Parking
- Total spaces: 2
- Parking features: Door-Single, Driveway, Garage
- Garage spaces: 2
Accessibility
- Accessibility features: None
Features
- Levels: Two
- Stories: 2
- Patio & porch: Covered, Deck, Porch
- Exterior features: Gutters Full, No Exterior Steps, Pest Tubes in Walls, Private Yard
- Pool features: None
- Fencing: None
- Has view: Yes
- View description: Hill Country, Panoramic, Park/Greenbelt, Trees/Woods
- Waterfront features: None
Lot
- Size: 0.63 Acres
- Features: Back Yard, Front Yard, Gentle Sloping, Interior Lot, Native Plants, Private, Trees-Heavy, Trees-Large (Over 40 Ft)
Details
- Additional structures: Shed(s)
- Parcel number: 01641101020000
- Special conditions: Standard
Construction
Type & style
- Home type: SingleFamily
- Property subtype: Single Family Residence
Materials
- Foundation: Slab
- Roof: Shingle
Condition
- Resale
- New construction: No
- Year built: 1999
Utilities & green energy
- Sewer: Public Sewer
- Water: Public
- Utilities for property: Cable Available, Electricity Connected, Natural Gas Available, Sewer Connected, Water Connected
Community & HOA
Community
- Features: Suburban
- Subdivision: Yaupon Terrace Sec 02
HOA
- Has HOA: No
Location
- Region: Austin
Financial & listing details
- Price per square foot: $256/sqft
- Tax assessed value: $1,053,978
- Annual tax amount: $15,565
- Date on market: 12/17/2025
- Listing terms: Cash,Conventional,FHA,Owner May Carry,VA Loan
- Electric utility on property: Yes
Estimated market value
$1,114,700
$1.06M - $1.17M
$6,058/mo
Price history
Price history
| Date | Event | Price |
|---|---|---|
| 1/22/2026 | Price change | $1,149,900-2.1%$256/sqft |
Source: | ||
| 12/17/2025 | Listed for sale | $1,175,000-0.8%$262/sqft |
Source: | ||
| 11/29/2025 | Listing removed | $1,185,000$264/sqft |
Source: | ||
| 10/9/2025 | Price change | $1,185,000-0.3%$264/sqft |
Source: | ||
| 8/19/2025 | Price change | $1,189,000-0.8%$265/sqft |
Source: | ||
Public tax history
Public tax history
| Year | Property taxes | Tax assessment |
|---|---|---|
| 2025 | -- | $1,053,978 -0.1% |
| 2024 | $13,656 +10.8% | $1,054,778 +9.4% |
| 2023 | $12,319 -5.9% | $964,247 +10% |
Find assessor info on the county website
BuyAbility℠ payment
Est. payment
$7,508/mo
Principal & interest
$5707
Property taxes
$1399
Home insurance
$402
Climate risks
Neighborhood: 78759
Nearby schools
GreatSchools rating
- 10/10Laurel Mountain Elementary SchoolGrades: PK-5Distance: 0.8 mi
- 10/10Canyon Vista Middle SchoolGrades: 6-8Distance: 0.2 mi
- 9/10Westwood High SchoolGrades: 9-12Distance: 2.3 mi
Schools provided by the listing agent
- Elementary: Laurel Mountain
- Middle: Canyon Vista
- High: Westwood
- District: Round Rock ISD
Source: Unlock MLS. This data may not be complete. We recommend contacting the local school district to confirm school assignments for this home.
