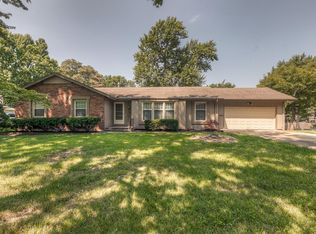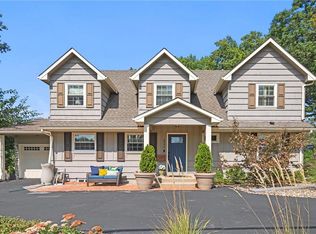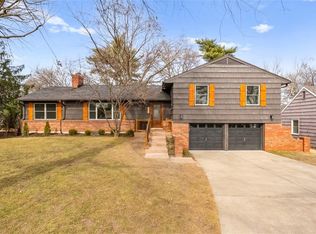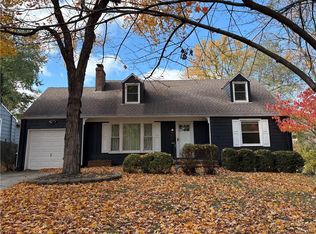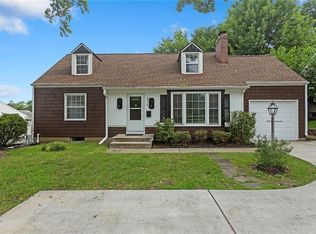Prairie Village 5-Bedroom with Attached Au Pair/In-Law Apartment
Discover this rare find in one of Prairie Village’s most coveted neighborhoods—a spacious 5-bedroom home on a large, shaded lot with its own attached au pair or in-law apartment.
Inside, natural light pours through windows, creating a comfortable, relaxing environment. Two fireplaces create cozy gathering spaces, while the open living and dining areas flow seamlessly for both everyday comfort and entertaining.
The flexible layout easily adapts to your lifestyle—whether that’s hosting family, creating a home office, or offering private guest bedrooms.
A side-entry 2-car garage boosts curb appeal and privacy. Outside, the expansive yard is perfect for gardening, pets, and play.
All this just minutes from premier shopping, dining, and top-rated Shawnee Mission Schools—creating suburban tranquility with quick access to city life.
The home has been loving cared for over the years with updates like professional painting and new flooring. In addition, the roof and windows were installed approximately 8 years ago.
Opportunities like this don’t last in Prairie Village—schedule your tour today!
Active
$595,000
8204 Tomahawk Rd, Prairie Village, KS 66208
5beds
2,958sqft
Est.:
Single Family Residence
Built in 1958
0.33 Acres Lot
$-- Zestimate®
$201/sqft
$-- HOA
What's special
Two fireplacesShaded lotExpansive yardNatural lightFlexible layout
- 203 days |
- 2,199 |
- 54 |
Zillow last checked: 8 hours ago
Listing updated: February 09, 2026 at 09:54am
Listing Provided by:
Greg Shahan 913-944-4004,
395 Realty LLC
Source: Heartland MLS as distributed by MLS GRID,MLS#: 2567764
Tour with a local agent
Facts & features
Interior
Bedrooms & bathrooms
- Bedrooms: 5
- Bathrooms: 4
- Full bathrooms: 3
- 1/2 bathrooms: 1
Primary bedroom
- Area: 0 Square Feet
- Dimensions: 15 x 14
Bedroom 2
- Area: 0 Square Feet
- Dimensions: 15 x 14
Bedroom 3
- Area: 0 Square Feet
- Dimensions: 12 x 11
Bedroom 4
- Features: Carpet
- Area: 0 Square Feet
- Dimensions: 15 x 12
Bedroom 5
- Area: 0 Square Feet
Dining room
- Area: 0 Square Feet
- Dimensions: 12 x 10
Family room
- Area: 0 Square Feet
- Dimensions: 25 x 15
Kitchen
- Area: 0 Square Feet
- Dimensions: 12 x 11
Living room
- Features: Fireplace
- Area: 0 Square Feet
- Dimensions: 20 x 13
Heating
- Forced Air
Cooling
- Electric
Appliances
- Included: Dishwasher, Disposal, Humidifier, Microwave, Refrigerator, Gas Range
- Laundry: In Basement, Main Level
Features
- Ceiling Fan(s), In-Law Floorplan
- Flooring: Carpet, Wood
- Doors: Storm Door(s)
- Windows: Window Coverings, Skylight(s), Storm Window(s) - Partial
- Basement: Concrete,Interior Entry
- Number of fireplaces: 2
- Fireplace features: Family Room, Living Room
Interior area
- Total structure area: 2,958
- Total interior livable area: 2,958 sqft
- Finished area above ground: 2,293
- Finished area below ground: 665
Property
Parking
- Total spaces: 2
- Parking features: Attached, Built-In, Garage Door Opener, Garage Faces Side
- Attached garage spaces: 2
Features
- Patio & porch: Deck
- Spa features: Bath
Lot
- Size: 0.33 Acres
Details
- Parcel number: OP42000025 0018
Construction
Type & style
- Home type: SingleFamily
- Architectural style: Traditional
- Property subtype: Single Family Residence
Materials
- Brick Trim, Frame
- Roof: Composition
Condition
- Year built: 1958
Utilities & green energy
- Sewer: Public Sewer
- Water: Public
Community & HOA
Community
- Security: Smoke Detector(s)
- Subdivision: Prairie Fields
HOA
- Has HOA: No
- HOA name: camillerinkc@sbcglobal.net
Location
- Region: Prairie Village
Financial & listing details
- Price per square foot: $201/sqft
- Tax assessed value: $432,600
- Annual tax amount: $5,888
- Date on market: 8/8/2025
- Listing terms: Cash,Conventional
- Ownership: Estate/Trust
Estimated market value
Not available
Estimated sales range
Not available
Not available
Price history
Price history
| Date | Event | Price |
|---|---|---|
| 2/9/2026 | Listed for sale | $595,000$201/sqft |
Source: | ||
| 1/26/2026 | Pending sale | $595,000$201/sqft |
Source: | ||
| 8/8/2025 | Listed for sale | $595,000$201/sqft |
Source: | ||
Public tax history
Public tax history
| Year | Property taxes | Tax assessment |
|---|---|---|
| 2024 | $5,886 +6.2% | $49,749 +7.7% |
| 2023 | $5,543 +11.5% | $46,207 +12.2% |
| 2022 | $4,972 | $41,193 -1.7% |
| 2021 | -- | $41,895 -1.1% |
| 2020 | $5,394 | $42,344 +9.4% |
| 2019 | -- | $38,709 +9.7% |
| 2018 | -- | $35,271 +17.1% |
| 2017 | $3,993 +8.3% | $30,130 +10.6% |
| 2016 | $3,686 +0.9% | $27,243 -0.3% |
| 2015 | $3,652 +4.7% | $27,312 +2.3% |
| 2013 | $3,487 +14.4% | $26,692 +2.8% |
| 2012 | $3,049 -12.8% | $25,967 +2.1% |
| 2010 | $3,496 +2.3% | $25,427 -1.4% |
| 2009 | $3,416 +3.3% | $25,795 |
| 2008 | $3,309 +5.8% | $25,795 +0% |
| 2007 | $3,127 +11.1% | $25,794 +0.1% |
| 2006 | $2,814 | $25,761 +0.2% |
| 2005 | -- | $25,714 |
Find assessor info on the county website
BuyAbility℠ payment
Est. payment
$3,362/mo
Principal & interest
$2822
Property taxes
$540
Climate risks
Neighborhood: Prairire Fields
Nearby schools
GreatSchools rating
- 6/10Tomahawk Elementary SchoolGrades: PK-6Distance: 0.5 mi
- 8/10Indian Hills Middle SchoolGrades: 7-8Distance: 2.8 mi
- 8/10Shawnee Mission East High SchoolGrades: 9-12Distance: 1.6 mi
Schools provided by the listing agent
- Elementary: Tomahawk
- Middle: Mission Valley
- High: SM East
Source: Heartland MLS as distributed by MLS GRID. This data may not be complete. We recommend contacting the local school district to confirm school assignments for this home.
