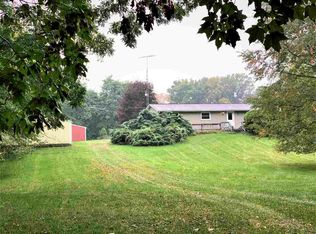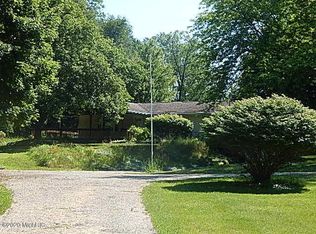Sold for $191,000
$191,000
8205 Hilldale Rd, Springport, MI 49284
3beds
1,144sqft
Single Family Residence
Built in 1997
1.77 Acres Lot
$201,800 Zestimate®
$167/sqft
$1,424 Estimated rent
Home value
$201,800
$180,000 - $226,000
$1,424/mo
Zestimate® history
Loading...
Owner options
Explore your selling options
What's special
Cute country property! This home features 3 beds and 2 full baths and an all seasons sunroom with woodburning stove. Recent updates include new flooring through kitchen/dining, all new windows w/warranty, and a metal roof. This property also includes a generator. Partially tree lined. Chicken coop (currently has baby goats), small shed/shacks, pasture area. Multiple fenced areas. Must see. OPEN HOUSE SUNDAY, MAY 19, 1pm-3pm
Zillow last checked: 8 hours ago
Listing updated: November 25, 2025 at 11:06am
Listed by:
Rachel Chagnon 517-749-1509,
All Star Realty
Bought with:
Shelbie K. Smith, 6501394028
Jason Mitchell Real Estate Group-Lansing
Source: Greater Lansing AOR,MLS#: 280395
Facts & features
Interior
Bedrooms & bathrooms
- Bedrooms: 3
- Bathrooms: 2
- Full bathrooms: 2
Primary bedroom
- Level: First
- Area: 150.16 Square Feet
- Dimensions: 12.11 x 12.4
Bedroom 2
- Level: First
- Area: 94.64 Square Feet
- Dimensions: 9.1 x 10.4
Bedroom 3
- Level: First
- Area: 109.89 Square Feet
- Dimensions: 9.9 x 11.1
Primary bathroom
- Level: First
- Area: 71.28 Square Feet
- Dimensions: 9.9 x 7.2
Bathroom 2
- Level: First
- Area: 48.6 Square Feet
- Dimensions: 5.4 x 9
Dining room
- Description: eat in kitchen
- Level: First
- Area: 204 Square Feet
- Dimensions: 12 x 17
Kitchen
- Description: combo w dining
- Level: First
- Area: 204 Square Feet
- Dimensions: 12 x 17
Living room
- Level: First
- Area: 216 Square Feet
- Dimensions: 12 x 18
Other
- Description: 3-4 season wood stove
- Level: First
- Area: 167.86 Square Feet
- Dimensions: 15.4 x 10.9
Heating
- Forced Air, Wood Stove
Cooling
- Central Air
Appliances
- Included: Electric Cooktop, Electric Range, Microwave, Water Heater, Water Softener Owned, Washer/Dryer Stacked, Refrigerator, Dishwasher
- Laundry: In Hall
Features
- Ceiling Fan(s), High Speed Internet, Kitchen Island, Vaulted Ceiling(s)
- Flooring: Carpet, Laminate
- Basement: Crawl Space
- Has fireplace: Yes
- Fireplace features: Wood Burning Stove
Interior area
- Total structure area: 1,144
- Total interior livable area: 1,144 sqft
- Finished area above ground: 1,144
- Finished area below ground: 0
Property
Parking
- Total spaces: 2
- Parking features: Attached, Garage Door Opener
- Attached garage spaces: 2
Features
- Levels: One
- Stories: 1
- Patio & porch: Front Porch
- Exterior features: Awning(s)
- Fencing: Back Yard,Chain Link,Partial
- Has view: Yes
- View description: Rural
Lot
- Size: 1.77 Acres
- Features: Front Yard, Rectangular Lot
Details
- Additional structures: Poultry Coop, Shed(s), Other
- Foundation area: 0
- Parcel number: 38000012740100302
- Zoning description: Zoning
- Other equipment: Generator
Construction
Type & style
- Home type: SingleFamily
- Architectural style: Ranch
- Property subtype: Single Family Residence
Materials
- Vinyl Siding
- Foundation: Permanent
- Roof: Metal
Condition
- Year built: 1997
Utilities & green energy
- Electric: 100 Amp Service
- Sewer: Septic Tank
- Water: Well
- Utilities for property: High Speed Internet Available, Cable Available, Propane
Community & neighborhood
Location
- Region: Springport
- Subdivision: None
Other
Other facts
- Listing terms: VA Loan,Cash,Conventional,FHA,FMHA - Rural Housing Loan,MSHDA
- Road surface type: Gravel
Price history
| Date | Event | Price |
|---|---|---|
| 8/5/2024 | Sold | $191,000-4.5%$167/sqft |
Source: | ||
| 6/3/2024 | Pending sale | $199,900$175/sqft |
Source: | ||
| 5/8/2024 | Listed for sale | $199,900+173.8%$175/sqft |
Source: | ||
| 7/13/2015 | Sold | $73,000-2.7%$64/sqft |
Source: | ||
| 3/31/2015 | Price change | $75,000-6.3%$66/sqft |
Source: REAL LIVING SPROAT REALTY #20024833 Report a problem | ||
Public tax history
| Year | Property taxes | Tax assessment |
|---|---|---|
| 2025 | -- | $71,700 +18.1% |
| 2024 | -- | $60,700 +45.9% |
| 2021 | $1,422 +3.4% | $41,600 +2% |
Find assessor info on the county website
Neighborhood: 49284
Nearby schools
GreatSchools rating
- 5/10Springport Elementary SchoolGrades: K-5Distance: 3.4 mi
- 4/10Springport Middle SchoolGrades: 6-8Distance: 3.4 mi
- 4/10Springport High SchoolGrades: 9-12Distance: 3.4 mi
Schools provided by the listing agent
- High: Springport
- District: Springport
Source: Greater Lansing AOR. This data may not be complete. We recommend contacting the local school district to confirm school assignments for this home.
Get pre-qualified for a loan
At Zillow Home Loans, we can pre-qualify you in as little as 5 minutes with no impact to your credit score.An equal housing lender. NMLS #10287.
Sell with ease on Zillow
Get a Zillow Showcase℠ listing at no additional cost and you could sell for —faster.
$201,800
2% more+$4,036
With Zillow Showcase(estimated)$205,836

