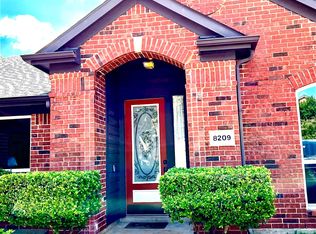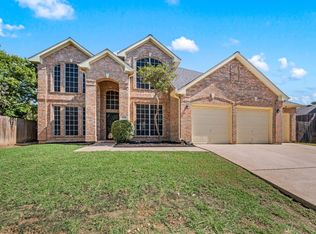Sold
Price Unknown
8205 Mount McKinley Rd, Fort Worth, TX 76137
3beds
1,919sqft
Single Family Residence
Built in 1995
8,015.04 Square Feet Lot
$341,000 Zestimate®
$--/sqft
$2,157 Estimated rent
Home value
$341,000
$317,000 - $365,000
$2,157/mo
Zestimate® history
Loading...
Owner options
Explore your selling options
What's special
Honey, I’m home! Step inside this beautifully taken care of 3 Bedroom, 2 Full Bathroom, 2 Car Garage home with a dedicated office space, for the perfect mix of comfort and space. Inside you’ll find a wonderfully versatile layout to appreciate, along with a large kitchen that features rich wood cabinetry with plentiful storage. With gorgeous flooring, modern fixtures throughout, and natural light that compliments, this home also features tall ceilings that create an inviting atmosphere. Nestled in a quiet cul-de-sac within Keller ISD, and just minutes from Alliance Town Center, Hwy 377, and I-820 for superb connectivity and daily convenience.
Zillow last checked: 8 hours ago
Listing updated: November 13, 2025 at 01:01pm
Listed by:
Melissa Hernandez 0661390 469-355-5106,
Competitive Edge Realty LLC 972-200-3685,
Linda Hernandez 0724638 214-622-0739,
Competitive Edge Realty LLC
Bought with:
Ryan Morris
Scott Real Estate
Source: NTREIS,MLS#: 21076737
Facts & features
Interior
Bedrooms & bathrooms
- Bedrooms: 3
- Bathrooms: 2
- Full bathrooms: 2
Primary bedroom
- Level: First
- Dimensions: 15 x 14
Bedroom
- Level: First
- Dimensions: 13 x 11
Bedroom
- Features: Ceiling Fan(s)
- Level: First
- Dimensions: 15 x 12
Primary bathroom
- Features: Built-in Features, Dual Sinks, Garden Tub/Roman Tub, Separate Shower
- Level: First
- Dimensions: 12 x 9
Dining room
- Level: First
- Dimensions: 1 x 1
Kitchen
- Features: Breakfast Bar, Built-in Features, Eat-in Kitchen
- Level: First
- Dimensions: 13 x 10
Living room
- Features: Ceiling Fan(s), Fireplace
- Level: First
- Dimensions: 19 x 20
Office
- Features: Ceiling Fan(s)
- Level: First
- Dimensions: 1 x 1
Heating
- Central, Electric
Cooling
- Central Air, Ceiling Fan(s), Electric
Appliances
- Included: Dishwasher, Electric Oven, Gas Cooktop, Disposal
- Laundry: Washer Hookup, Dryer Hookup, Laundry in Utility Room
Features
- Decorative/Designer Lighting Fixtures, Eat-in Kitchen, Open Floorplan, Pantry, Vaulted Ceiling(s), Walk-In Closet(s)
- Flooring: Carpet, Ceramic Tile, Luxury Vinyl Plank, Wood
- Has basement: No
- Number of fireplaces: 1
- Fireplace features: Gas, Gas Starter, Wood Burning
Interior area
- Total interior livable area: 1,919 sqft
Property
Parking
- Total spaces: 2
- Parking features: Driveway, Garage
- Attached garage spaces: 2
- Has uncovered spaces: Yes
Features
- Levels: One
- Stories: 1
- Patio & porch: Covered
- Pool features: None
- Fencing: Fenced,Wood
Lot
- Size: 8,015 sqft
Details
- Parcel number: 06689418
Construction
Type & style
- Home type: SingleFamily
- Architectural style: Detached
- Property subtype: Single Family Residence
Materials
- Brick
- Foundation: Slab
- Roof: Asphalt,Composition,Shingle
Condition
- Year built: 1995
Utilities & green energy
- Sewer: Public Sewer
- Water: Public
- Utilities for property: Sewer Available, Water Available
Community & neighborhood
Security
- Security features: Carbon Monoxide Detector(s), Smoke Detector(s)
Community
- Community features: Playground
Location
- Region: Fort Worth
- Subdivision: Park Glen Add
HOA & financial
HOA
- Has HOA: Yes
- HOA fee: $110 annually
- Services included: Association Management
- Association name: Neighborhood Management Inc.
- Association phone: 972-359-1548
Other
Other facts
- Listing terms: Cash,Conventional,FHA,VA Loan
Price history
| Date | Event | Price |
|---|---|---|
| 11/12/2025 | Sold | -- |
Source: NTREIS #21076737 Report a problem | ||
| 10/20/2025 | Pending sale | $345,000$180/sqft |
Source: NTREIS #21076737 Report a problem | ||
| 10/13/2025 | Contingent | $345,000$180/sqft |
Source: NTREIS #21076737 Report a problem | ||
| 10/3/2025 | Listed for sale | $345,000-8%$180/sqft |
Source: NTREIS #21076737 Report a problem | ||
| 9/4/2025 | Listing removed | $374,900$195/sqft |
Source: NTREIS #20965860 Report a problem | ||
Public tax history
| Year | Property taxes | Tax assessment |
|---|---|---|
| 2024 | $6,082 +8.7% | $364,494 -1.2% |
| 2023 | $5,594 -13.5% | $368,870 +23.2% |
| 2022 | $6,464 +3.7% | $299,519 +23% |
Find assessor info on the county website
Neighborhood: Park Glen
Nearby schools
GreatSchools rating
- 7/10Parkwood Hill Intermediate SchoolGrades: 5-6Distance: 0.3 mi
- 7/10Hillwood Middle SchoolGrades: 7-8Distance: 0.4 mi
- 6/10Central High SchoolGrades: 9-12Distance: 1.5 mi
Schools provided by the listing agent
- Elementary: Basswood
- Middle: Vista Ridge
- High: Central
- District: Keller ISD
Source: NTREIS. This data may not be complete. We recommend contacting the local school district to confirm school assignments for this home.
Get a cash offer in 3 minutes
Find out how much your home could sell for in as little as 3 minutes with a no-obligation cash offer.
Estimated market value$341,000
Get a cash offer in 3 minutes
Find out how much your home could sell for in as little as 3 minutes with a no-obligation cash offer.
Estimated market value
$341,000

