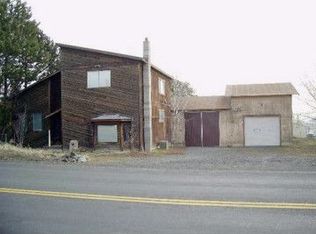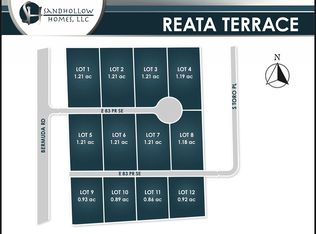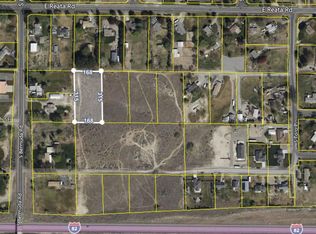Beautiful 3,192 sq ft / 4 bed / 3 bath rambler with walkout basement on 1.00 acre PLUS a huge 1,560 sq ft shop! This home features: granite counters in kitchen & master bath, a breakfast bar, tile flooring, double closets & sinks in the master suite, and plentiful natural light with the over-sized windows throughout. The master is located on the main level along with a den/4th bedroom and a 19x19 living room. The basement has 2 bedrooms, 1 full bath, a 17x19 family room, and an additional 13x30 flex space that would be perfect for a home gym or theater room. Main level has built-in speakers that also extend to the back deck. The 1 acre yard is fully irrigated and features a territorial view with no neighbors to the East, mature trees that provide shade/privacy, a circular driveway, covered patio, deck, fire pit area, chicken coop, open RV parking, and a 1,560 sq ft 2 bay shop. Great West Kennewick location with easy access to Leslie Rd and I-82. Come a see all the features of this amazing property!
This property is off market, which means it's not currently listed for sale or rent on Zillow. This may be different from what's available on other websites or public sources.


