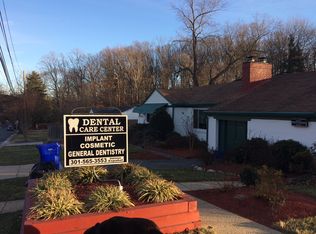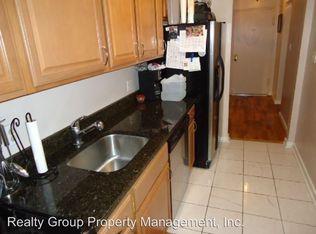Sold for $1,855,000
$1,855,000
8206 Grubb Rd, Chevy Chase, MD 20815
6beds
5,400sqft
Single Family Residence
Built in 1951
9,251 Square Feet Lot
$1,831,100 Zestimate®
$344/sqft
$6,355 Estimated rent
Home value
$1,831,100
$1.68M - $2.00M
$6,355/mo
Zestimate® history
Loading...
Owner options
Explore your selling options
What's special
Welcome home to 8206 Grubb Rd, Chevy Chase, MD Step into luxury with this brand-new, meticulously designed home, boasting 6 bedrooms, 3.5 bathrooms, and a wealth of exceptional features. From the moment you enter the grand two-story foyer, you'll be captivated by the exquisite finishes that define every corner of this residence. This versatile sanctuary offers a bonus room perfect for accommodating two home offices, a play room, or an extra bedroom that is ideal for modern living. The finished walk-out basement includes an Au Pair suite, providing privacy and convenience for guests or extended family. Situated on a fully fenced corner lot, this home offers a spacious yard and elegant stone patio—perfect for private outdoor living and entertaining—all in one of Chevy Chase’s most desirable neighborhoods. Enjoy unparalleled convenience with proximity to scenic trails, the charming Chevy Chase Village, and the vibrant downtown Bethesda. This home truly places you in the heart of it all. Don’t miss the chance to make this stunning property your own!
Zillow last checked: 8 hours ago
Listing updated: August 22, 2025 at 09:36am
Listed by:
Sam Sheibani 202-573-7171,
Compass,
Co-Listing Agent: Peter J Ferguson 847-903-1030,
Compass
Bought with:
Cher Castillo
Corcoran McEnearney
Source: Bright MLS,MLS#: MDMC2158388
Facts & features
Interior
Bedrooms & bathrooms
- Bedrooms: 6
- Bathrooms: 5
- Full bathrooms: 4
- 1/2 bathrooms: 1
- Main level bathrooms: 1
Basement
- Area: 1000
Heating
- Forced Air, Electric
Cooling
- Central Air, Electric
Appliances
- Included: Microwave, Dishwasher, Disposal, Dryer, Energy Efficient Appliances, Exhaust Fan, Freezer, ENERGY STAR Qualified Refrigerator, Oven/Range - Gas, Range Hood, Refrigerator, Stainless Steel Appliance(s), Six Burner Stove, Washer, Electric Water Heater
Features
- Basement: Finished,Side Entrance,Walk-Out Access,Windows
- Number of fireplaces: 1
Interior area
- Total structure area: 5,400
- Total interior livable area: 5,400 sqft
- Finished area above ground: 4,400
- Finished area below ground: 1,000
Property
Parking
- Total spaces: 1
- Parking features: Garage Faces Front, Attached, Driveway
- Attached garage spaces: 1
- Has uncovered spaces: Yes
Accessibility
- Accessibility features: None
Features
- Levels: Three
- Stories: 3
- Pool features: None
Lot
- Size: 9,251 sqft
- Features: Corner Lot, Private
Details
- Additional structures: Above Grade, Below Grade
- Parcel number: 161301158765
- Zoning: R60
- Special conditions: Standard
Construction
Type & style
- Home type: SingleFamily
- Architectural style: Contemporary
- Property subtype: Single Family Residence
Materials
- Frame
- Foundation: Concrete Perimeter
Condition
- Excellent
- New construction: Yes
- Year built: 1951
Utilities & green energy
- Sewer: Public Sewer
- Water: Public
Community & neighborhood
Location
- Region: Chevy Chase
- Subdivision: Rock Creek Forest
Other
Other facts
- Listing agreement: Exclusive Agency
- Ownership: Fee Simple
Price history
| Date | Event | Price |
|---|---|---|
| 8/22/2025 | Sold | $1,855,000-7.2%$344/sqft |
Source: | ||
| 8/21/2025 | Pending sale | $1,999,999$370/sqft |
Source: | ||
| 7/20/2025 | Contingent | $1,999,999$370/sqft |
Source: | ||
| 5/8/2025 | Listed for sale | $1,999,999+246%$370/sqft |
Source: | ||
| 9/14/2022 | Sold | $578,000+5.1%$107/sqft |
Source: | ||
Public tax history
| Year | Property taxes | Tax assessment |
|---|---|---|
| 2025 | $9,036 +12.5% | $1,548,767 +122% |
| 2024 | $8,030 +4.3% | $697,500 +4.4% |
| 2023 | $7,697 +9.2% | $668,000 +4.6% |
Find assessor info on the county website
Neighborhood: 20815
Nearby schools
GreatSchools rating
- 8/10Rock Creek Forest Elementary SchoolGrades: PK-5Distance: 0.2 mi
- 7/10Silver Creek MiddleGrades: 6-8Distance: 2.2 mi
- 8/10Bethesda-Chevy Chase High SchoolGrades: 9-12Distance: 2.2 mi
Schools provided by the listing agent
- District: Montgomery County Public Schools
Source: Bright MLS. This data may not be complete. We recommend contacting the local school district to confirm school assignments for this home.
Get pre-qualified for a loan
At Zillow Home Loans, we can pre-qualify you in as little as 5 minutes with no impact to your credit score.An equal housing lender. NMLS #10287.
Sell for more on Zillow
Get a Zillow Showcase℠ listing at no additional cost and you could sell for .
$1,831,100
2% more+$36,622
With Zillow Showcase(estimated)$1,867,722

