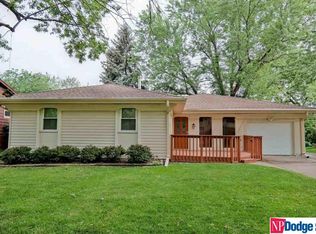Sold for $235,000 on 06/26/25
$235,000
8206 Walnut Ln, Ralston, NE 68127
3beds
1,488sqft
Single Family Residence
Built in 1969
6,969.6 Square Feet Lot
$239,000 Zestimate®
$158/sqft
$1,907 Estimated rent
Maximize your home sale
Get more eyes on your listing so you can sell faster and for more.
Home value
$239,000
$220,000 - $258,000
$1,907/mo
Zestimate® history
Loading...
Owner options
Explore your selling options
What's special
This 3 bed, 1 bath home in Ralston is the kind of place that just feels right the second you walk in. Bursting with charm and flooded with natural light, the living spaces are open, airy, and perfect for everything from lazy Sundays to entertaining your favorite people. The kitchen is equal parts style and function—sleek countertops, updated appliances, and space to actually enjoy cooking. Each bedroom brings the comfort, while the bathroom serves up modern finishes with a fresh vibe. Step outside and you’ve got a well-manicured yard that’s basically begging for firepit nights or morning coffee on the patio. This isn’t just a house—it’s your next chapter.
Zillow last checked: 8 hours ago
Listing updated: June 26, 2025 at 12:23pm
Listed by:
Scott Bergmann 402-672-6588,
Realty ONE Group Authentic
Bought with:
Tiffany Johnson, 20230377
BHHS Ambassador Real Estate
Source: GPRMLS,MLS#: 22515078
Facts & features
Interior
Bedrooms & bathrooms
- Bedrooms: 3
- Bathrooms: 1
- Full bathrooms: 1
- Main level bathrooms: 1
Primary bedroom
- Features: Wall/Wall Carpeting, Ceiling Fan(s)
- Level: Main
Bedroom 2
- Features: Wall/Wall Carpeting, Ceiling Fan(s)
- Level: Main
Bedroom 3
- Features: Wall/Wall Carpeting, Ceiling Fan(s)
- Level: Main
Kitchen
- Features: Laminate Flooring
- Level: Main
Living room
- Level: Main
Basement
- Area: 1008
Heating
- Natural Gas, Forced Air
Cooling
- Central Air
Appliances
- Included: Range, Refrigerator, Freezer, Washer, Dishwasher, Dryer, Disposal, Microwave
Features
- Flooring: Carpet, Laminate
- Basement: Finished
- Number of fireplaces: 1
- Fireplace features: Gas Log
Interior area
- Total structure area: 1,488
- Total interior livable area: 1,488 sqft
- Finished area above ground: 1,008
- Finished area below ground: 480
Property
Parking
- Total spaces: 1
- Parking features: Attached
- Attached garage spaces: 1
Features
- Levels: Split Entry
- Patio & porch: Deck, Covered Patio
- Fencing: Chain Link
Lot
- Size: 6,969 sqft
- Dimensions: 60 x 120
- Features: Up to 1/4 Acre., Subdivided
Details
- Parcel number: 2537720824
Construction
Type & style
- Home type: SingleFamily
- Property subtype: Single Family Residence
Materials
- Foundation: Block
- Roof: Composition
Condition
- Not New and NOT a Model
- New construction: No
- Year built: 1969
Utilities & green energy
- Sewer: Public Sewer
- Water: Public
- Utilities for property: Water Available, Sewer Available
Community & neighborhood
Location
- Region: Ralston
- Subdivision: WILDEWOOD
Other
Other facts
- Listing terms: VA Loan,FHA,Conventional,Cash
- Ownership: Fee Simple
Price history
| Date | Event | Price |
|---|---|---|
| 6/26/2025 | Sold | $235,000+6.8%$158/sqft |
Source: | ||
| 6/5/2025 | Pending sale | $220,000$148/sqft |
Source: | ||
| 6/4/2025 | Listed for sale | $220,000+63%$148/sqft |
Source: | ||
| 6/23/2016 | Sold | $135,000+3.8%$91/sqft |
Source: | ||
| 6/1/2016 | Pending sale | $130,000$87/sqft |
Source: BHHS Ambassador Real Estate #21608082 Report a problem | ||
Public tax history
| Year | Property taxes | Tax assessment |
|---|---|---|
| 2024 | $3,655 -13.5% | $197,000 |
| 2023 | $4,227 +11.8% | $197,000 +20.9% |
| 2022 | $3,779 +18.7% | $163,000 +14.9% |
Find assessor info on the county website
Neighborhood: 68127
Nearby schools
GreatSchools rating
- 7/10Wildewood Elementary SchoolGrades: PK-6Distance: 0.2 mi
- 4/10Ralston Middle SchoolGrades: 7-8Distance: 0.9 mi
- 1/10Ralston High SchoolGrades: 9-12Distance: 0.6 mi
Schools provided by the listing agent
- Elementary: Wildewood
- Middle: Ralston
- High: Ralston
- District: Ralston
Source: GPRMLS. This data may not be complete. We recommend contacting the local school district to confirm school assignments for this home.

Get pre-qualified for a loan
At Zillow Home Loans, we can pre-qualify you in as little as 5 minutes with no impact to your credit score.An equal housing lender. NMLS #10287.
Sell for more on Zillow
Get a free Zillow Showcase℠ listing and you could sell for .
$239,000
2% more+ $4,780
With Zillow Showcase(estimated)
$243,780