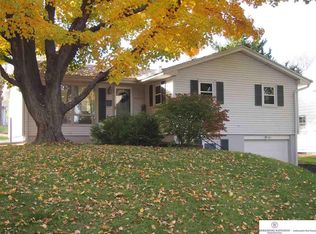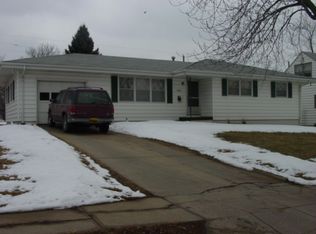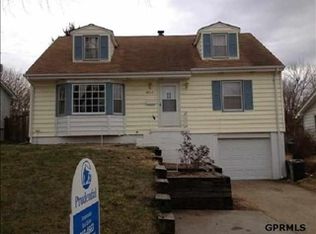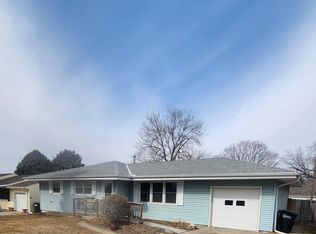Sold for $276,000 on 07/02/25
$276,000
8207 Decatur St, Omaha, NE 68114
4beds
1,449sqft
Single Family Residence
Built in 1960
6,098.4 Square Feet Lot
$280,700 Zestimate®
$190/sqft
$2,037 Estimated rent
Maximize your home sale
Get more eyes on your listing so you can sell faster and for more.
Home value
$280,700
$261,000 - $303,000
$2,037/mo
Zestimate® history
Loading...
Owner options
Explore your selling options
What's special
Welcome to this inviting 4-bedroom, 2-bathroom 1.5 story home blending mid-century character with modern touches! Enjoy natural hardwood floors throughout & a bright, open-concept layout. The spacious eat-in kitchen features stainless steel appliances, ample storage, a breakfast bar, & beautiful views of the large backyard & patio-perfect for entertaining. Two bedrooms are conveniently located on the main level near a full bath, w/2 additional bedrooms upstairs w/ their own spacious full bath in hall. The open living room w/ picture window & canned lighting offers a warm & inviting space to host & relax. Downstairs, the clean basement includes a versatile flex room & open unfinished space. Located in the highly sought-after District 66 school district, this home sits on a tree-lined lot with mature landscaping. A deep 1-car garage and an extra parking pad provide plenty of room for vehicles. Close to schools, parks, shopping, and entertainment—this is a must-see! *Open-Wed 5/28 5-6:30*
Zillow last checked: 8 hours ago
Listing updated: July 02, 2025 at 10:01am
Listed by:
Sean Petersen 402-880-1252,
NP Dodge RE Sales Inc 148Dodge
Bought with:
Jill Lawton, 20170743
Nebraska Realty
Source: GPRMLS,MLS#: 22513703
Facts & features
Interior
Bedrooms & bathrooms
- Bedrooms: 4
- Bathrooms: 2
- Full bathrooms: 2
- Main level bathrooms: 1
Primary bedroom
- Features: Wood Floor, Window Covering, Ceiling Fan(s)
- Level: Second
- Area: 198.88
- Dimensions: 18.08 x 11
Bedroom 2
- Features: Wood Floor, Window Covering, Ceiling Fan(s)
- Level: Second
- Area: 120.96
- Dimensions: 12 x 10.08
Bedroom 3
- Features: Wood Floor, Window Covering, Ceiling Fan(s)
- Level: Main
- Area: 120.4
- Dimensions: 12.04 x 10
Bedroom 4
- Features: Wood Floor, Window Covering, Ceiling Fan(s)
- Level: Main
- Area: 144.72
- Dimensions: 12.06 x 12
Kitchen
- Features: Ceramic Tile Floor, Ceiling Fan(s), Dining Area
- Level: Main
- Area: 108.87
- Dimensions: 12.03 x 9.05
Living room
- Features: Wood Floor, Window Covering
- Level: Main
- Area: 218.04
- Dimensions: 18.08 x 12.06
Basement
- Area: 988
Heating
- Natural Gas, Forced Air
Cooling
- Central Air
Appliances
- Included: Range, Refrigerator, Dishwasher
Features
- Flooring: Wood, Ceramic Tile
- Doors: Sliding Doors
- Windows: Window Coverings
- Basement: Unfinished
- Has fireplace: No
Interior area
- Total structure area: 1,449
- Total interior livable area: 1,449 sqft
- Finished area above ground: 1,449
- Finished area below ground: 0
Property
Parking
- Total spaces: 1
- Parking features: Underground
- Garage spaces: 1
Features
- Levels: One and One Half
- Patio & porch: Patio
- Fencing: Partial
Lot
- Size: 6,098 sqft
- Dimensions: 111 x 57
- Features: Up to 1/4 Acre., City Lot, Public Sidewalk
Details
- Additional structures: Shed(s)
- Parcel number: 1706040000
Construction
Type & style
- Home type: SingleFamily
- Property subtype: Single Family Residence
Materials
- Vinyl Siding
- Foundation: Block
- Roof: Composition
Condition
- Not New and NOT a Model
- New construction: No
- Year built: 1960
Utilities & green energy
- Sewer: Public Sewer
- Water: Public
- Utilities for property: Electricity Available, Natural Gas Available, Water Available, Sewer Available
Community & neighborhood
Location
- Region: Omaha
- Subdivision: MAENNER-WESTBROOK
Other
Other facts
- Listing terms: VA Loan,FHA,Conventional,Cash
- Ownership: Fee Simple
Price history
| Date | Event | Price |
|---|---|---|
| 7/2/2025 | Sold | $276,000+4.2%$190/sqft |
Source: | ||
| 6/2/2025 | Pending sale | $265,000$183/sqft |
Source: | ||
| 5/25/2025 | Listed for sale | $265,000+194.4%$183/sqft |
Source: | ||
| 2/1/2022 | Listing removed | -- |
Source: Zillow Rental Manager Report a problem | ||
| 1/29/2022 | Listed for rent | $1,545$1/sqft |
Source: Zillow Rental Manager Report a problem | ||
Public tax history
| Year | Property taxes | Tax assessment |
|---|---|---|
| 2024 | $3,236 -3.9% | $192,900 +16.8% |
| 2023 | $3,367 -6.8% | $165,100 |
| 2022 | $3,614 +8.9% | $165,100 +10.4% |
Find assessor info on the county website
Neighborhood: Peony Park
Nearby schools
GreatSchools rating
- 5/10Westbrook Elementary SchoolGrades: PK-6Distance: 0.2 mi
- 7/10Westside Middle SchoolGrades: 7-8Distance: 2.7 mi
- 4/10Westside High SchoolGrades: 9-12Distance: 2 mi
Schools provided by the listing agent
- Elementary: Westbrook
- Middle: Westside
- High: Westside
- District: Westside
Source: GPRMLS. This data may not be complete. We recommend contacting the local school district to confirm school assignments for this home.

Get pre-qualified for a loan
At Zillow Home Loans, we can pre-qualify you in as little as 5 minutes with no impact to your credit score.An equal housing lender. NMLS #10287.
Sell for more on Zillow
Get a free Zillow Showcase℠ listing and you could sell for .
$280,700
2% more+ $5,614
With Zillow Showcase(estimated)
$286,314


