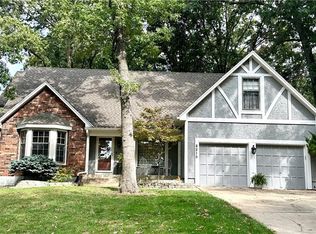Sold
Price Unknown
8207 Rosehill Rd, Lenexa, KS 66215
4beds
3,301sqft
Single Family Residence
Built in 1978
0.28 Acres Lot
$516,000 Zestimate®
$--/sqft
$3,003 Estimated rent
Home value
$516,000
$480,000 - $552,000
$3,003/mo
Zestimate® history
Loading...
Owner options
Explore your selling options
What's special
Welcome to this beloved Colony Woods gem, gracefully situated on a spacious corner lot. Meticulously cared for by its owners, this inviting home offers comfort and updates in every room. Step inside and enjoy the warmth of the cozy living room, complete with a fireplace and custom built-ins—an ideal spot to unwind. The dining room is bathed in natural light, thanks to large windows that bring the outdoors in. Adjacent to the remodeled kitchen, you’ll find a convenient office space, perfect for working from home or tackling creative projects. The kitchen itself is thoughtfully modernized and seamlessly connects to an expansive deck—an entertainer’s dream! Host memorable summer barbecues, relaxed evening get-togethers, or simply enjoy quiet mornings reading a book. Upstairs, unwind in any of the four spacious bedrooms, complemented by two updated bathrooms. The finished basement is your own private retreat, ideal for movie nights, gaming, or hosting friends in style. Enjoy the exceptional community amenities: a sparkling swimming pool with a covered cabana, plenty of annual social events, and Matt Taylor Park just a short stroll away—offering multiple playgrounds, basketball courts, and tennis facilities. This Colony Woods property is ready to welcome you home and be the backdrop for countless cherished memories.
Zillow last checked: 8 hours ago
Listing updated: August 28, 2025 at 07:20am
Listing Provided by:
Heather Novacky 913-638-6496,
ReeceNichols -Johnson County W
Bought with:
Cheryl Manning, SP00231991
Coldwell Banker Regan Realtors
Source: Heartland MLS as distributed by MLS GRID,MLS#: 2567031
Facts & features
Interior
Bedrooms & bathrooms
- Bedrooms: 4
- Bathrooms: 3
- Full bathrooms: 2
- 1/2 bathrooms: 1
Primary bedroom
- Features: Carpet
- Level: Second
- Area: 221 Square Feet
- Dimensions: 17 x 13
Bedroom 2
- Features: Carpet
- Level: Second
- Area: 168 Square Feet
- Dimensions: 14 x 12
Bedroom 3
- Features: Carpet
- Level: Second
- Area: 120 Square Feet
- Dimensions: 12 x 10
Bedroom 4
- Features: Carpet
- Level: Second
Dining room
- Features: Carpet
- Level: First
- Area: 110 Square Feet
- Dimensions: 11 x 10
Family room
- Features: Built-in Features, Carpet, Fireplace
- Level: First
- Area: 255 Square Feet
- Dimensions: 17 x 15
Kitchen
- Features: Laminate Counters
- Level: First
- Area: 182 Square Feet
- Dimensions: 14 x 13
Living room
- Features: Carpet
- Level: First
- Area: 176 Square Feet
- Dimensions: 16 x 11
Heating
- Forced Air
Cooling
- Electric
Appliances
- Included: Dishwasher, Disposal, Microwave, Built-In Electric Oven
- Laundry: Laundry Room, Main Level
Features
- Ceiling Fan(s)
- Flooring: Carpet
- Doors: Storm Door(s)
- Basement: Daylight,Finished,Interior Entry
- Number of fireplaces: 1
- Fireplace features: Family Room
Interior area
- Total structure area: 3,301
- Total interior livable area: 3,301 sqft
- Finished area above ground: 2,407
- Finished area below ground: 894
Property
Parking
- Total spaces: 2
- Parking features: Attached, Garage Door Opener, Garage Faces Front
- Attached garage spaces: 2
Features
- Patio & porch: Deck
Lot
- Size: 0.28 Acres
- Features: Corner Lot
Details
- Parcel number: IP11700005 0078
Construction
Type & style
- Home type: SingleFamily
- Architectural style: Traditional
- Property subtype: Single Family Residence
Materials
- Brick Trim, Wood Siding
- Roof: Wood
Condition
- Year built: 1978
Utilities & green energy
- Sewer: Public Sewer
- Water: Public
Community & neighborhood
Security
- Security features: Smoke Detector(s)
Location
- Region: Lenexa
- Subdivision: Colony Woods
HOA & financial
HOA
- Has HOA: Yes
- HOA fee: $635 annually
- Amenities included: Pool
- Services included: Trash
- Association name: Colony Woods Home Association
Other
Other facts
- Listing terms: Cash,Conventional,FHA,Other,VA Loan
- Ownership: Private
Price history
| Date | Event | Price |
|---|---|---|
| 8/26/2025 | Sold | -- |
Source: | ||
| 8/10/2025 | Pending sale | $495,000$150/sqft |
Source: | ||
| 8/7/2025 | Listed for sale | $495,000+136.3%$150/sqft |
Source: | ||
| 5/19/2008 | Sold | -- |
Source: Agent Provided Report a problem | ||
| 4/4/2008 | Price change | $209,500-5.6%$63/sqft |
Source: Coldwell Banker** Report a problem | ||
Public tax history
| Year | Property taxes | Tax assessment |
|---|---|---|
| 2024 | $5,208 +3.8% | $47,047 +5.5% |
| 2023 | $5,017 +6% | $44,574 +6.1% |
| 2022 | $4,733 | $42,021 +19.1% |
Find assessor info on the county website
Neighborhood: 66215
Nearby schools
GreatSchools rating
- 7/10Mill Creek Elementary SchoolGrades: PK-6Distance: 0.8 mi
- 6/10Trailridge Middle SchoolGrades: 7-8Distance: 1 mi
- 7/10Shawnee Mission Northwest High SchoolGrades: 9-12Distance: 1.8 mi
Schools provided by the listing agent
- Elementary: Mill Creek
- Middle: Trailridge
- High: SM Northwest
Source: Heartland MLS as distributed by MLS GRID. This data may not be complete. We recommend contacting the local school district to confirm school assignments for this home.
Get a cash offer in 3 minutes
Find out how much your home could sell for in as little as 3 minutes with a no-obligation cash offer.
Estimated market value$516,000
Get a cash offer in 3 minutes
Find out how much your home could sell for in as little as 3 minutes with a no-obligation cash offer.
Estimated market value
$516,000
