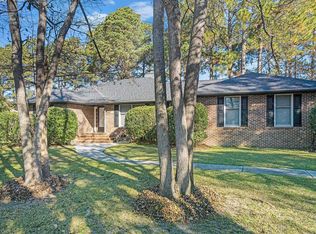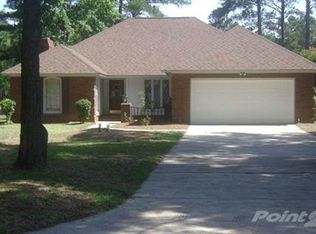FOREST LAKE ESTATES IS A WONDERFUL COMMUNITY CLOSE TO BURNING RIDGE GOLF COURSE, COASTAL CAROLINA UNIVERSITY & CONWAY MEDICAL CENTER!!
This property is off market, which means it's not currently listed for sale or rent on Zillow. This may be different from what's available on other websites or public sources.

