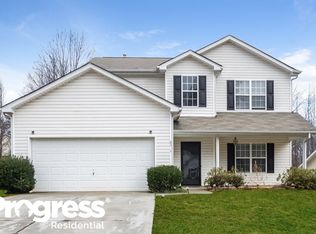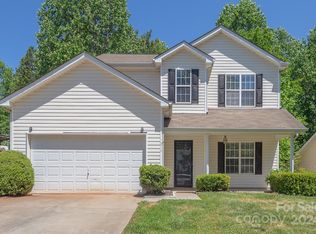Closed
$295,000
8208 Pozzi Rd, Charlotte, NC 28216
3beds
1,038sqft
Single Family Residence
Built in 2005
0.14 Acres Lot
$301,800 Zestimate®
$284/sqft
$1,861 Estimated rent
Home value
$301,800
$287,000 - $317,000
$1,861/mo
Zestimate® history
Loading...
Owner options
Explore your selling options
What's special
Welcome to 8208 Pozzi, a stunning property that has undergone a complete transformation from top to bottom. Step inside and be greeted by the exquisite new lighting and beautiful gold hardware throughout the house. Snow Quartz Countertops, New GE SS Appliances and Freshly Painted cabinets create a sleek and modern aesthetic in the kitchen. The whole house is freshly painted with new LVT flooring & light fixtures throughout. New faucets, blinds exterior lighting and landscaping contribute to the properties fresh new feel. Don't miss this one level property in a quiet neighborhood with private backyard! No HOA
Zillow last checked: 8 hours ago
Listing updated: July 20, 2023 at 12:59pm
Listing Provided by:
Steve Koleno contact@beycome.com,
Beycome Brokerage Realty LLC
Bought with:
Steve Koleno
Beycome Brokerage Realty LLC
Source: Canopy MLS as distributed by MLS GRID,MLS#: 4043990
Facts & features
Interior
Bedrooms & bathrooms
- Bedrooms: 3
- Bathrooms: 2
- Full bathrooms: 2
- Main level bedrooms: 3
Primary bedroom
- Level: Main
- Area: 132 Square Feet
- Dimensions: 11' 0" X 12' 0"
Primary bedroom
- Level: Main
Bedroom s
- Level: Main
- Area: 144 Square Feet
- Dimensions: 12' 0" X 12' 0"
Bedroom s
- Level: Main
- Area: 108 Square Feet
- Dimensions: 9' 0" X 12' 0"
Bedroom s
- Level: Main
Bedroom s
- Level: Main
Dining room
- Level: Main
- Area: 90 Square Feet
- Dimensions: 9' 0" X 10' 0"
Dining room
- Level: Main
Kitchen
- Level: Main
- Area: 99 Square Feet
- Dimensions: 9' 0" X 11' 0"
Kitchen
- Level: Main
Living room
- Level: Main
- Area: 196 Square Feet
- Dimensions: 14' 0" X 14' 0"
Living room
- Level: Main
Heating
- Electric
Cooling
- Central Air
Appliances
- Included: Dishwasher, Disposal, Freezer, Microwave, Oven, Refrigerator
- Laundry: Main Level
Features
- Flooring: Tile
- Has basement: No
Interior area
- Total structure area: 1,038
- Total interior livable area: 1,038 sqft
- Finished area above ground: 1,038
- Finished area below ground: 0
Property
Parking
- Total spaces: 2
- Parking features: Attached Garage, Garage on Main Level
- Attached garage spaces: 2
Features
- Levels: One
- Stories: 1
- Patio & porch: Patio
Lot
- Size: 0.14 Acres
Details
- Parcel number: 03716666
- Zoning: R4CD
- Special conditions: Standard
Construction
Type & style
- Home type: SingleFamily
- Property subtype: Single Family Residence
Materials
- Vinyl
- Foundation: Slab
- Roof: Shingle
Condition
- New construction: No
- Year built: 2005
Utilities & green energy
- Sewer: Public Sewer
- Water: Public
Community & neighborhood
Location
- Region: Charlotte
- Subdivision: Laurel Woods
Other
Other facts
- Listing terms: Cash,Conventional,VA Loan
- Road surface type: Concrete
Price history
| Date | Event | Price |
|---|---|---|
| 7/20/2023 | Sold | $295,000+3.5%$284/sqft |
Source: | ||
| 6/28/2023 | Pending sale | $285,000$275/sqft |
Source: | ||
| 6/26/2023 | Listed for sale | $285,000+26.7%$275/sqft |
Source: | ||
| 4/26/2023 | Sold | $225,000+287.9%$217/sqft |
Source: Public Record Report a problem | ||
| 6/28/2014 | Listing removed | $949$1/sqft |
Source: Zillow Rental Network Report a problem | ||
Public tax history
| Year | Property taxes | Tax assessment |
|---|---|---|
| 2025 | -- | $294,800 |
| 2024 | $2,386 | $294,800 +11% |
| 2023 | -- | $265,700 +75.6% |
Find assessor info on the county website
Neighborhood: Beatties Ford-Trinity
Nearby schools
GreatSchools rating
- 3/10Hornets Nest ElementaryGrades: PK-5Distance: 0.9 mi
- 3/10Ranson MiddleGrades: 6-8Distance: 2.1 mi
- 4/10Hopewell HighGrades: 9-12Distance: 4.9 mi
Schools provided by the listing agent
- Elementary: Hornets Nest
- Middle: Ranson
- High: Hopewell
Source: Canopy MLS as distributed by MLS GRID. This data may not be complete. We recommend contacting the local school district to confirm school assignments for this home.
Get a cash offer in 3 minutes
Find out how much your home could sell for in as little as 3 minutes with a no-obligation cash offer.
Estimated market value$301,800


