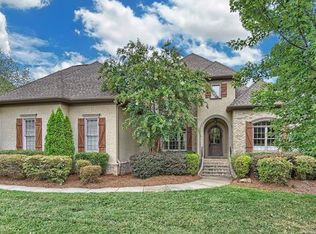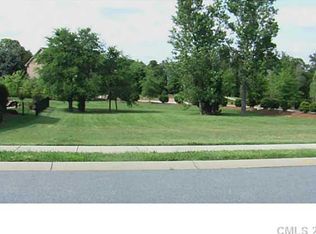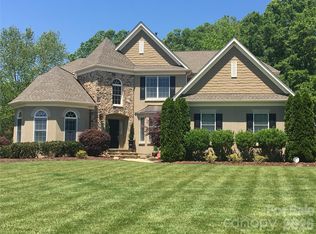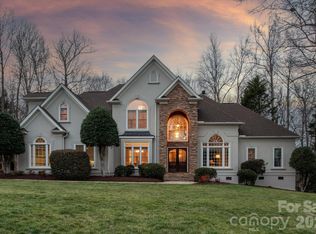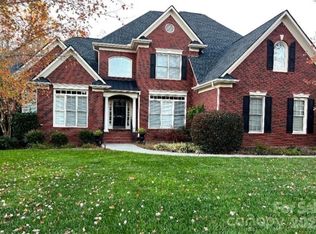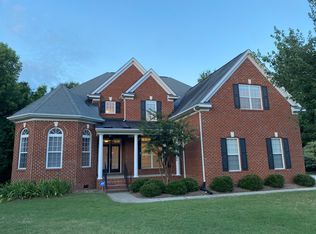Designed for the way families live today, this exceptional custom home in gated Therrell Farms offers rare flexibility for multigenerational living while maintaining luxury, privacy, and style.
With primary suites on both the main level and upper level, plus two oversized bonus rooms, this home easily accommodates extended family, guests, teens, or private work from home needs. Every space feels intentional, spacious, and adaptable as life evolves.
The main level features a light-filled, open floor plan with hardwood floors, formal living and dining rooms, and a welcoming family room anchored by a gas fireplace. At the heart of the home, the chef’s kitchen is designed for gathering and includes a gas cooktop, double wall ovens, abundant prep space, and generous seating for everyday meals or larger celebrations.
The main level primary suite offers true ease of living with a spa-inspired bath, dual vanities, a soaking tub, and a walk-in closet, making it ideal for long-term comfort or in-law living. Upstairs, a second private suite, additional bedrooms, and flexible bonus spaces create separation and independence while still feeling connected.
Step outside to a private, resort-style backyard that elevates everyday life. Enjoy a heated saltwater pool, pool house with wet bar, full bath, and laundry, plus a covered lanai with outdoor kitchen and fire pit, perfect for hosting family gatherings, milestone celebrations, or quiet evenings at home. A peaceful zen garden completes the retreat.
Additional highlights include a three-car garage, top-rated Marvin schools, Union County taxes, and major updates already completed with a new 50-year roof and new HVAC systems installed in 2022, and a new pool pump in 2026, providing peace of mind for years to come.
This is a home built not just for today, but for every season of family life, where generations can live comfortably together while still enjoying space, privacy, and refined living.
Active
Price cut: $55K (12/28)
$1,495,000
8208 Wingard Rd, Waxhaw, NC 28173
4beds
4,728sqft
Est.:
Single Family Residence
Built in 2004
0.37 Acres Lot
$1,456,500 Zestimate®
$316/sqft
$177/mo HOA
What's special
Peaceful zen gardenHardwood floorsTwo oversized bonus roomsThree-car garageAbundant prep spacePrivate resort-style backyardGas cooktop
- 199 days |
- 2,178 |
- 69 |
Likely to sell faster than
Zillow last checked: 8 hours ago
Listing updated: February 04, 2026 at 08:39am
Listing Provided by:
Kim Grace kim.grace@cbcarolinas.com,
Coldwell Banker Realty,
Heather Taylor,
Coldwell Banker Realty
Source: Canopy MLS as distributed by MLS GRID,MLS#: 4289721
Tour with a local agent
Facts & features
Interior
Bedrooms & bathrooms
- Bedrooms: 4
- Bathrooms: 5
- Full bathrooms: 4
- 1/2 bathrooms: 1
- Main level bedrooms: 1
Primary bedroom
- Features: En Suite Bathroom, Tray Ceiling(s), Walk-In Closet(s)
- Level: Main
Primary bedroom
- Features: Built-in Features
- Level: Upper
Bedroom s
- Features: Ceiling Fan(s), En Suite Bathroom
- Level: Upper
Bedroom s
- Features: Ceiling Fan(s)
- Level: Upper
Bathroom full
- Features: Garden Tub
- Level: Main
Bathroom full
- Level: Upper
Bathroom full
- Level: Upper
Bathroom half
- Level: Main
Bathroom full
- Level: Main
Other
- Level: 2nd Living Quarters
Bar entertainment
- Level: Main
Bonus room
- Features: Ceiling Fan(s), Central Vacuum, Tray Ceiling(s)
- Level: Upper
Bonus room
- Level: Upper
Breakfast
- Level: Main
Dining room
- Features: Tray Ceiling(s)
- Level: Main
Family room
- Features: Built-in Features, Ceiling Fan(s)
- Level: Main
Kitchen
- Features: Breakfast Bar, Kitchen Island, Open Floorplan
- Level: Main
Laundry
- Level: Main
Living room
- Features: Ceiling Fan(s), Coffered Ceiling(s)
- Level: Main
Heating
- Natural Gas
Cooling
- Ceiling Fan(s), Central Air, Ductless
Appliances
- Included: Dishwasher, Disposal, Double Oven, Dryer, Electric Oven, Exhaust Hood, Gas Cooktop, Microwave, Refrigerator, Wall Oven, Washer, Washer/Dryer
- Laundry: Electric Dryer Hookup, Inside, Laundry Room, Main Level, Multiple Locations, Sink, Washer Hookup
Features
- Breakfast Bar, Built-in Features, Soaking Tub, Kitchen Island, Open Floorplan, Pantry, Storage, Walk-In Closet(s), Total Primary Heated Living Area: 4548
- Flooring: Carpet, Tile, Wood
- Windows: Window Treatments
- Has basement: No
- Fireplace features: Family Room, Fire Pit, Gas, Gas Log, Gas Starter, Outside, Porch
Interior area
- Total structure area: 4,548
- Total interior livable area: 4,728 sqft
- Finished area above ground: 4,548
- Finished area below ground: 0
Property
Parking
- Total spaces: 3
- Parking features: Driveway, Attached Garage, Garage Door Opener, Garage Faces Side, Keypad Entry, Garage on Main Level
- Attached garage spaces: 3
- Has uncovered spaces: Yes
Features
- Levels: Two
- Stories: 2
- Patio & porch: Covered, Patio
- Exterior features: Gas Grill, In-Ground Irrigation, Outdoor Kitchen
- Pool features: Heated, In Ground, Pool/Spa Combo, Salt Water
- Has spa: Yes
- Fencing: Back Yard,Fenced,Full
Lot
- Size: 0.37 Acres
- Features: Private
Details
- Parcel number: 06183054
- Zoning: AJ0
- Special conditions: Standard
Construction
Type & style
- Home type: SingleFamily
- Property subtype: Single Family Residence
Materials
- Brick Full
- Foundation: Crawl Space
Condition
- New construction: No
- Year built: 2004
Utilities & green energy
- Sewer: Public Sewer
- Water: City
- Utilities for property: Electricity Connected
Community & HOA
Community
- Features: Gated, Pond, Sidewalks, Walking Trails
- Subdivision: Therrell Farms
HOA
- Has HOA: Yes
- HOA fee: $530 quarterly
- HOA name: Braesal Management
- HOA phone: 704-847-3507
Location
- Region: Waxhaw
Financial & listing details
- Price per square foot: $316/sqft
- Tax assessed value: $713,600
- Annual tax amount: $5,114
- Date on market: 8/7/2025
- Cumulative days on market: 199 days
- Listing terms: Cash,Conventional,VA Loan
- Electric utility on property: Yes
- Road surface type: Concrete, Paved
Estimated market value
$1,456,500
$1.38M - $1.53M
$5,008/mo
Price history
Price history
| Date | Event | Price |
|---|---|---|
| 12/28/2025 | Price change | $1,495,000-3.5%$316/sqft |
Source: | ||
| 10/31/2025 | Price change | $1,550,000-1.6%$328/sqft |
Source: | ||
| 10/6/2025 | Price change | $1,575,000-1.6%$333/sqft |
Source: | ||
| 8/7/2025 | Listed for sale | $1,600,000+101.3%$338/sqft |
Source: | ||
| 3/1/2019 | Sold | $795,000-1.9%$168/sqft |
Source: | ||
| 1/28/2019 | Pending sale | $810,000$171/sqft |
Source: RE/MAX Metro Realty #3455922 Report a problem | ||
| 1/18/2019 | Price change | $810,000-1.8%$171/sqft |
Source: RE/MAX Metro Realty #3455922 Report a problem | ||
| 12/6/2018 | Listed for sale | $825,000+7.8%$174/sqft |
Source: RE/MAX Metro Realty #3455922 Report a problem | ||
| 11/22/2013 | Sold | $765,000-1.3%$162/sqft |
Source: | ||
| 9/26/2013 | Listed for sale | $775,000+14.8%$164/sqft |
Source: Wilkinson & Associates, ERA Powered Report a problem | ||
| 10/17/2005 | Sold | $675,000$143/sqft |
Source: Public Record Report a problem | ||
Public tax history
Public tax history
| Year | Property taxes | Tax assessment |
|---|---|---|
| 2025 | $5,114 +14.1% | $1,100,700 +54.2% |
| 2024 | $4,480 +0.4% | $713,600 |
| 2023 | $4,464 | $713,600 |
| 2022 | $4,464 +0.2% | $713,600 |
| 2021 | $4,454 -14.7% | $713,600 +5.2% |
| 2020 | $5,223 +0.5% | $678,200 |
| 2019 | $5,197 | $678,200 |
| 2018 | $5,197 -5.4% | $678,200 |
| 2017 | $5,495 +1.8% | $678,200 |
| 2016 | $5,397 | $678,200 |
| 2015 | $5,397 +16.1% | $678,200 -3.1% |
| 2014 | $4,648 | $699,820 |
| 2013 | -- | $699,820 |
| 2012 | -- | $699,820 +3.4% |
| 2011 | -- | $676,610 |
| 2010 | -- | $676,610 +2.2% |
| 2009 | $4,529 | $662,050 |
| 2008 | $4,529 -9.1% | $662,050 -3.3% |
| 2007 | $4,981 +11.6% | $684,360 |
| 2006 | $4,461 | $684,360 +69% |
| 2005 | -- | $405,060 +211.6% |
| 2004 | -- | $130,000 |
Find assessor info on the county website
BuyAbility℠ payment
Est. payment
$8,033/mo
Principal & interest
$7158
Property taxes
$698
HOA Fees
$177
Climate risks
Neighborhood: 28173
Nearby schools
GreatSchools rating
- 7/10Sandy Ridge Elementary SchoolGrades: PK-5Distance: 2.1 mi
- 9/10Marvin Ridge Middle SchoolGrades: 6-8Distance: 1.4 mi
- 9/10Marvin Ridge High SchoolGrades: 9-12Distance: 1.5 mi
Schools provided by the listing agent
- Elementary: Sandy Ridge
- Middle: Marvin Ridge
- High: Marvin Ridge
Source: Canopy MLS as distributed by MLS GRID. This data may not be complete. We recommend contacting the local school district to confirm school assignments for this home.
