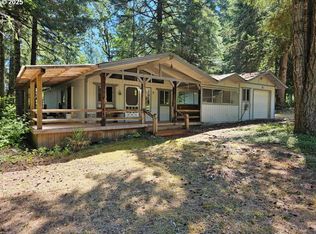A SANCTUARY OF EARTH & SPIRIT. An invitation to steward & co-create with this beautiful land, herbalist's garden & home. End of the road solitude yet 20 minutes to LCC. 20 acres of meadows, oak savanna & forest. MRT Conservation Easement. Wildlife Habitat. Remodeled home w/ highest quality materials & workmanship. Gourmet kitchen w/ cherry cabinets & granite counters. Insulated yurt, stone temple, metal barn, extensive watering system.
This property is off market, which means it's not currently listed for sale or rent on Zillow. This may be different from what's available on other websites or public sources.

