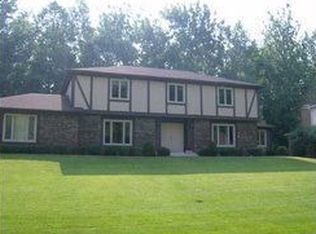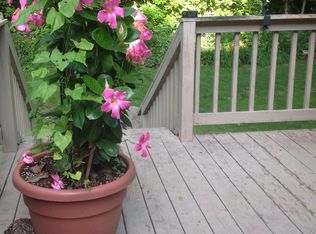Sold
$523,627
8209 Claridge Rd, Indianapolis, IN 46260
4beds
3,626sqft
Residential, Single Family Residence
Built in 1974
0.37 Acres Lot
$541,600 Zestimate®
$144/sqft
$3,085 Estimated rent
Home value
$541,600
$498,000 - $590,000
$3,085/mo
Zestimate® history
Loading...
Owner options
Explore your selling options
What's special
Step into luxury at 8209 Claridge Rd, a stunningly remodeled 4-bedroom, 2.5-bath home in a prime Indianapolis location. The thoughtfully designed interior features a spacious living room with a cozy fireplace and an elegant home office for productivity. The primary suite is a true retreat, boasting a walk-in glass shower, a soaking tub, and a luxurious atmosphere. The remodeled kitchen and dining areas provide style and function, perfect for everyday living or entertaining. The finished basement offers versatile space with endless possibilities for hosting or relaxing. Outdoors, a large backyard awaits, ideal for gatherings, or play. With its blend of modern updates, functional design, and unbeatable location, this home is ready to impress. Schedule your tour today and experience the best of Indianapolis living!
Zillow last checked: 8 hours ago
Listing updated: March 12, 2025 at 11:00am
Listing Provided by:
Kiersten Achey 305-798-4252,
Affinity Corporate Real Estate Professionals, Inc.
Bought with:
Pegg Kennedy
F.C. Tucker Company
Source: MIBOR as distributed by MLS GRID,MLS#: 22018192
Facts & features
Interior
Bedrooms & bathrooms
- Bedrooms: 4
- Bathrooms: 3
- Full bathrooms: 2
- 1/2 bathrooms: 1
- Main level bathrooms: 1
Primary bedroom
- Features: Vinyl
- Level: Upper
- Area: 195 Square Feet
- Dimensions: 15x13
Bedroom 2
- Features: Carpet
- Level: Upper
- Area: 168 Square Feet
- Dimensions: 12x14
Bedroom 3
- Features: Carpet
- Level: Upper
- Area: 168 Square Feet
- Dimensions: 12x14
Bedroom 4
- Features: Carpet
- Level: Upper
- Area: 168 Square Feet
- Dimensions: 12x14
Dining room
- Features: Vinyl
- Level: Main
- Area: 272 Square Feet
- Dimensions: 17x16
Kitchen
- Features: Vinyl
- Level: Main
- Area: 234 Square Feet
- Dimensions: 13x18
Living room
- Features: Vinyl
- Level: Main
- Area: 272 Square Feet
- Dimensions: 17x16
Heating
- Forced Air
Cooling
- Has cooling: Yes
Appliances
- Included: Electric Cooktop, Dishwasher, MicroHood, Electric Oven, Refrigerator
Features
- Breakfast Bar, Hardwood Floors, Eat-in Kitchen, Walk-In Closet(s), Wet Bar
- Flooring: Hardwood
- Basement: Finished
- Number of fireplaces: 1
- Fireplace features: Living Room
Interior area
- Total structure area: 3,626
- Total interior livable area: 3,626 sqft
- Finished area below ground: 765
Property
Parking
- Total spaces: 2
- Parking features: Attached
- Attached garage spaces: 2
Features
- Levels: Three Or More
Lot
- Size: 0.37 Acres
Details
- Parcel number: 490322152018000800
- Horse amenities: None
Construction
Type & style
- Home type: SingleFamily
- Architectural style: Traditional,Other
- Property subtype: Residential, Single Family Residence
Materials
- Brick
- Foundation: Concrete Perimeter
Condition
- New construction: No
- Year built: 1974
Utilities & green energy
- Water: Municipal/City
Community & neighborhood
Location
- Region: Indianapolis
- Subdivision: Meridian Woods
Price history
| Date | Event | Price |
|---|---|---|
| 3/7/2025 | Sold | $523,627-4.8%$144/sqft |
Source: | ||
| 2/24/2025 | Pending sale | $550,000$152/sqft |
Source: | ||
| 2/13/2025 | Price change | $550,000-0.9%$152/sqft |
Source: | ||
| 1/16/2025 | Listed for sale | $555,000-3.5%$153/sqft |
Source: | ||
| 11/13/2024 | Listing removed | $575,000$159/sqft |
Source: | ||
Public tax history
| Year | Property taxes | Tax assessment |
|---|---|---|
| 2024 | $4,182 -6.1% | $340,700 +4.1% |
| 2023 | $4,454 +22.3% | $327,400 +0.3% |
| 2022 | $3,642 +5.9% | $326,500 +19.4% |
Find assessor info on the county website
Neighborhood: St Vincent-Greenbriar
Nearby schools
GreatSchools rating
- 2/10Greenbriar Elementary SchoolGrades: K-5Distance: 0.4 mi
- 5/10Northview Middle SchoolGrades: 6-8Distance: 2.3 mi
- 7/10North Central High SchoolGrades: 9-12Distance: 2.5 mi
Get a cash offer in 3 minutes
Find out how much your home could sell for in as little as 3 minutes with a no-obligation cash offer.
Estimated market value$541,600
Get a cash offer in 3 minutes
Find out how much your home could sell for in as little as 3 minutes with a no-obligation cash offer.
Estimated market value
$541,600

