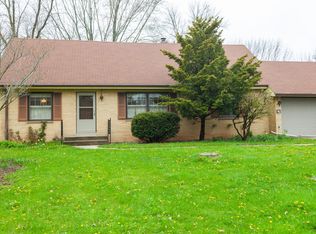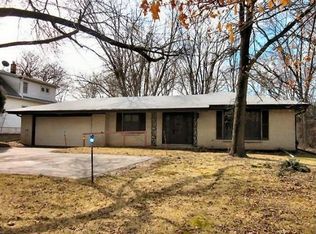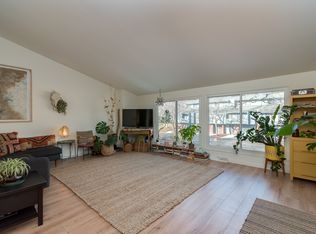Closed
$497,000
8209 North Port Washington ROAD, Fox Point, WI 53217
5beds
4,331sqft
Single Family Residence
Built in 1950
0.63 Acres Lot
$494,900 Zestimate®
$115/sqft
$4,767 Estimated rent
Home value
$494,900
$470,000 - $520,000
$4,767/mo
Zestimate® history
Loading...
Owner options
Explore your selling options
What's special
Nestled within the picturesque village of Fox Point, this stunning 4,330 square foot residence embodies luxurious suburban living at its finest. Boasting 5 bedrooms and 4.5 bathrooms, including a master suite retreat, this meticulously designed home offers ample space for comfort and privacy. The open-concept main floor, adorned with hardwood floors, seamlessly integrates living, dining, and entertaining areas, while the gourmet kitchen impresses with included appliances. A finished basement provides additional living space for recreation or relaxation. Outside, the property features both an attached garage and a detached garage, ensuring plenty of storage for vehicles and outdoor equipment, all situated on a sprawling .63 acre lot.
Zillow last checked: 8 hours ago
Listing updated: January 14, 2026 at 01:17am
Listed by:
Bret Duer 920-901-3661,
The Real Estate Edge, LLC
Bought with:
Bridget C Kelly
Source: WIREX MLS,MLS#: 1933518 Originating MLS: Metro MLS
Originating MLS: Metro MLS
Facts & features
Interior
Bedrooms & bathrooms
- Bedrooms: 5
- Bathrooms: 5
- Full bathrooms: 4
- 1/2 bathrooms: 1
- Main level bedrooms: 4
Primary bedroom
- Level: Main
- Area: 266
- Dimensions: 19 x 14
Bedroom 2
- Level: Main
- Area: 165
- Dimensions: 15 x 11
Bedroom 3
- Level: Main
- Area: 110
- Dimensions: 11 x 10
Bedroom 4
- Level: Main
- Area: 110
- Dimensions: 11 x 10
Bedroom 5
- Level: Upper
- Area: 176
- Dimensions: 16 x 11
Bathroom
- Features: Shower on Lower, Tub Only, Master Bedroom Bath: Walk-In Shower, Master Bedroom Bath, Shower Over Tub, Shower Stall
Dining room
- Level: Main
- Area: 132
- Dimensions: 12 x 11
Family room
- Level: Main
- Area: 165
- Dimensions: 15 x 11
Kitchen
- Level: Main
- Area: 182
- Dimensions: 14 x 13
Living room
- Level: Main
- Area: 468
- Dimensions: 26 x 18
Office
- Level: Upper
- Area: 176
- Dimensions: 16 x 11
Heating
- Natural Gas, Forced Air
Cooling
- Central Air
Appliances
- Included: Cooktop, Dryer, Microwave, Oven, Refrigerator, Washer
Features
- Flooring: Wood
- Basement: Block,Crawl Space,Finished,Full,Full Size Windows,Sump Pump
- Attic: Expandable
Interior area
- Total structure area: 4,331
- Total interior livable area: 4,331 sqft
- Finished area above ground: 3,356
- Finished area below ground: 975
Property
Parking
- Total spaces: 4.5
- Parking features: Garage Door Opener, Attached, 4 Car
- Attached garage spaces: 4.5
Features
- Levels: One and One Half
- Stories: 1
- Patio & porch: Deck
Lot
- Size: 0.63 Acres
Details
- Parcel number: 0609988000
- Zoning: Res
- Special conditions: Arms Length
Construction
Type & style
- Home type: SingleFamily
- Architectural style: Cape Cod
- Property subtype: Single Family Residence
Materials
- Brick, Brick/Stone, Fiber Cement
Condition
- 21+ Years
- New construction: No
- Year built: 1950
Utilities & green energy
- Sewer: Public Sewer
- Water: Public
Community & neighborhood
Location
- Region: Milwaukee
- Municipality: Fox Point
Price history
| Date | Event | Price |
|---|---|---|
| 1/14/2026 | Sold | $497,000-2.4%$115/sqft |
Source: | ||
| 12/13/2025 | Contingent | $509,000$118/sqft |
Source: | ||
| 10/2/2025 | Price change | $509,000-3.8%$118/sqft |
Source: | ||
| 9/3/2025 | Listed for sale | $529,000-3.8%$122/sqft |
Source: | ||
| 8/4/2025 | Listing removed | $549,900$127/sqft |
Source: | ||
Public tax history
| Year | Property taxes | Tax assessment |
|---|---|---|
| 2022 | $8,885 -4.6% | $416,200 +17.6% |
| 2021 | $9,317 | $353,800 |
| 2020 | $9,317 +4.6% | $353,800 +10.5% |
Find assessor info on the county website
Neighborhood: 53217
Nearby schools
GreatSchools rating
- 10/10Bayside Middle SchoolGrades: 5-8Distance: 1.2 mi
- 9/10Nicolet High SchoolGrades: 9-12Distance: 1.8 mi
- 10/10Stormonth Elementary SchoolGrades: PK-4Distance: 1.2 mi
Schools provided by the listing agent
- High: Nicolet
- District: Maple Dale-Indian Hill
Source: WIREX MLS. This data may not be complete. We recommend contacting the local school district to confirm school assignments for this home.

Get pre-qualified for a loan
At Zillow Home Loans, we can pre-qualify you in as little as 5 minutes with no impact to your credit score.An equal housing lender. NMLS #10287.
Sell for more on Zillow
Get a free Zillow Showcase℠ listing and you could sell for .
$494,900
2% more+ $9,898
With Zillow Showcase(estimated)
$504,798

