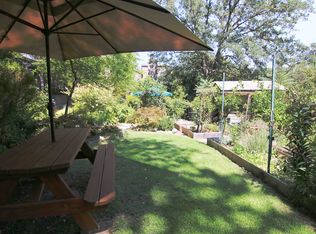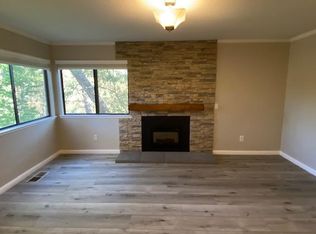Closed
$440,000
821 Auburn Ravine Rd, Auburn, CA 95603
2beds
1,500sqft
Townhouse
Built in 1978
1,742.4 Square Feet Lot
$440,900 Zestimate®
$293/sqft
$2,806 Estimated rent
Home value
$440,900
$406,000 - $481,000
$2,806/mo
Zestimate® history
Loading...
Owner options
Explore your selling options
What's special
This 15-unit townhouse complex is perfect for first-time buyer, retiree, or investor. Join a small group of friendly, close-knit, helpful neighbors. You'll share our annual Fall pot luck gathering in the garden, where you can also grow your own veggies. Very quiet. Community pool and garden very appealing. This open and airy end unit overlooks Auburn Ravine Road below that takes you up the hill to popular Ashford Dog Park. Swim or workout at Auburn Racquet Club, 6 minutes from your garage. Grocery shopping and dining less than 4 minutes away. Located less than 2 minutes from I-80 and Hwy 49. Come see your next home with tons of upgrades.
Zillow last checked: 8 hours ago
Listing updated: March 26, 2025 at 05:49pm
Listed by:
Jerry Sellers DRE #01084211 916-871-8801,
Sellers Realty Group
Bought with:
Cristina Serranzana Feraren, DRE #01467685
Better Homes and Gardens RE
Source: MetroList Services of CA,MLS#: 225017711Originating MLS: MetroList Services, Inc.
Facts & features
Interior
Bedrooms & bathrooms
- Bedrooms: 2
- Bathrooms: 3
- Full bathrooms: 2
- Partial bathrooms: 1
Primary bedroom
- Features: Balcony, Closet, Ground Floor
Primary bathroom
- Features: Closet, Double Vanity, Tub, Tub w/Shower Over, Window
Dining room
- Features: Dining/Living Combo, Other
Kitchen
- Features: Concrete Counter
Heating
- Central, Fireplace Insert, Zoned
Cooling
- Ceiling Fan(s), Central Air, Zoned
Appliances
- Included: Free-Standing Gas Oven, Free-Standing Gas Range, Free-Standing Refrigerator, Gas Cooktop, Range Hood, Dishwasher, Disposal, Microwave
- Laundry: Electric Dryer Hookup, Ground Floor, Hookups Only, Inside, Inside Room
Features
- Flooring: Carpet, Tile
- Attic: Room
- Number of fireplaces: 1
- Fireplace features: Insert, Living Room, Raised Hearth, Stone, Gas
Interior area
- Total interior livable area: 1,500 sqft
Property
Parking
- Total spaces: 2
- Parking features: Detached, Garage Door Opener, Garage Faces Front, Driveway
- Garage spaces: 2
- Has uncovered spaces: Yes
Features
- Stories: 2
- Exterior features: Balcony
- Has private pool: Yes
- Pool features: In Ground, Community, Pool Sweep, Fenced
- Fencing: Wood
Lot
- Size: 1,742 sqft
- Features: Auto Sprinkler F&R, Sprinklers In Front, Curb(s)/Gutter(s)
Details
- Parcel number: 054371001000
- Zoning description: RS
- Special conditions: Standard
- Other equipment: Satellite Dish
Construction
Type & style
- Home type: Townhouse
- Architectural style: Contemporary
- Property subtype: Townhouse
- Attached to another structure: Yes
Materials
- Wood Siding
- Foundation: Raised
- Roof: Composition
Condition
- Year built: 1978
Utilities & green energy
- Sewer: Public Sewer
- Water: Public
- Utilities for property: Cable Available, Public, Internet Available
Community & neighborhood
Location
- Region: Auburn
HOA & financial
HOA
- Has HOA: Yes
- HOA fee: $480 monthly
- Amenities included: Pool
- Services included: Pool
Other
Other facts
- Price range: $440K - $440K
- Road surface type: Asphalt
Price history
| Date | Event | Price |
|---|---|---|
| 3/26/2025 | Sold | $440,000$293/sqft |
Source: MetroList Services of CA #225017711 Report a problem | ||
| 3/5/2025 | Pending sale | $440,000$293/sqft |
Source: MetroList Services of CA #225017711 Report a problem | ||
| 2/14/2025 | Listed for sale | $440,000+66%$293/sqft |
Source: MetroList Services of CA #225017711 Report a problem | ||
| 10/20/2016 | Sold | $265,000+7188.2%$177/sqft |
Source: Public Record Report a problem | ||
| 4/14/2014 | Sold | $3,636$2/sqft |
Source: Public Record Report a problem | ||
Public tax history
| Year | Property taxes | Tax assessment |
|---|---|---|
| 2025 | $3,865 +0.8% | $307,549 +2% |
| 2024 | $3,835 +0.9% | $301,520 +2% |
| 2023 | $3,802 +0.5% | $295,609 +2% |
Find assessor info on the county website
Neighborhood: 95603
Nearby schools
GreatSchools rating
- 5/10Skyridge Elementary SchoolGrades: K-5Distance: 2.7 mi
- 6/10EV Cain MiddleGrades: 6-8Distance: 0.6 mi
- 8/10Placer High SchoolGrades: 9-12Distance: 1.3 mi
Get a cash offer in 3 minutes
Find out how much your home could sell for in as little as 3 minutes with a no-obligation cash offer.
Estimated market value$440,900
Get a cash offer in 3 minutes
Find out how much your home could sell for in as little as 3 minutes with a no-obligation cash offer.
Estimated market value
$440,900

