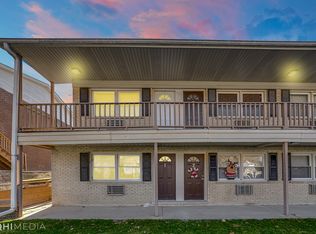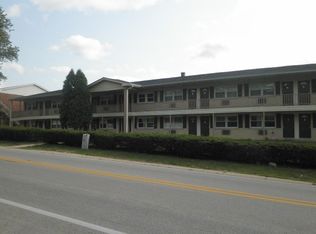Sold for $82,500
Street View
$82,500
821 Bode Rd APT 12, Elgin, IL 60120
--beds
--baths
--sqft
Condo
Built in 1967
-- sqft lot
$-- Zestimate®
$--/sqft
$1,553 Estimated rent
Home value
Not available
Estimated sales range
Not available
$1,553/mo
Zestimate® history
Loading...
Owner options
Explore your selling options
What's special
821 Bode Rd APT 12, Elgin, IL 60120 is a condo home that was built in 1967. This home last sold for $82,500 in January 2026.
The Rent Zestimate for this home is $1,553/mo.
Price history
| Date | Event | Price |
|---|---|---|
| 1/26/2026 | Sold | $82,500-21.4% |
Source: Public Record Report a problem | ||
| 10/18/2025 | Price change | $104,900-4.5% |
Source: | ||
| 10/10/2025 | Price change | $109,900-8.3% |
Source: | ||
| 9/5/2025 | Price change | $119,900-4% |
Source: | ||
| 8/9/2025 | Listed for sale | $124,900+108.2% |
Source: | ||
Public tax history
| Year | Property taxes | Tax assessment |
|---|---|---|
| 2023 | $859 +6.7% | $6,300 |
| 2022 | $806 +33.7% | $6,300 +24% |
| 2021 | $603 -11% | $5,079 |
Find assessor info on the county website
Neighborhood: 60120
Nearby schools
GreatSchools rating
- 4/10Lords Park Elementary SchoolGrades: PK-6Distance: 0.6 mi
- 3/10Ellis Middle SchoolGrades: 7-8Distance: 0.5 mi
- 2/10Elgin High SchoolGrades: 9-12Distance: 1 mi
Get pre-qualified for a loan
At Zillow Home Loans, we can pre-qualify you in as little as 5 minutes with no impact to your credit score.An equal housing lender. NMLS #10287.

