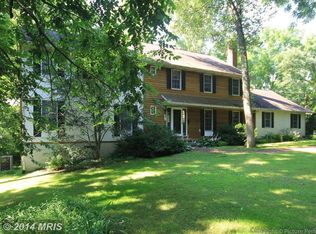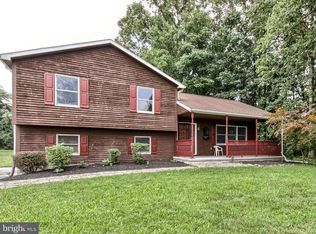Sold for $310,000
$310,000
821 Company Farm Rd #B, Aspers, PA 17304
3beds
1,440sqft
Single Family Residence
Built in 1981
2.47 Acres Lot
$315,200 Zestimate®
$215/sqft
$1,643 Estimated rent
Home value
$315,200
$230,000 - $432,000
$1,643/mo
Zestimate® history
Loading...
Owner options
Explore your selling options
What's special
Enjoy one-level living in this beautifully maintained rancher with a detached garage, all situated on 2.47 acres. This move-in ready home features a bright and open floor plan with laminate flooring throughout, an updated eat-in kitchen with white cabinetry, three main floor bedrooms, a spacious full bathroom, and so much more! The lower level features an updated generously sized family room with a beautiful brick fireplace and the perfect space for gathering and entertaining. The home boasts a water softening system and osmosis system offering comfort and peace of mind for years to come. The home features a one car attached garage, a detached two car garage with storage above, and a pole barn offering ample space for your cars, tools, and hobbies. Enjoy panoramic views, nature, and wildlife from the comfort of the wraparound deck and the picturesque 2.47 acres. Don’t miss this opportunity, schedule your private showing today!
Zillow last checked: 8 hours ago
Listing updated: October 27, 2025 at 12:47pm
Listed by:
David Monsour 717-319-3408,
Keller Williams Keystone Realty,
Listing Team: The David Monsour Group, Co-Listing Team: The David Monsour Group,Co-Listing Agent: Briana Bridges 717-448-7645,
Keller Williams Keystone Realty
Bought with:
Barbara A. Kohr, RS350795
Iron Valley Real Estate Gettysburg
Source: Bright MLS,MLS#: PAAD2018674
Facts & features
Interior
Bedrooms & bathrooms
- Bedrooms: 3
- Bathrooms: 1
- Full bathrooms: 1
- Main level bathrooms: 1
- Main level bedrooms: 3
Primary bedroom
- Features: Ceiling Fan(s), Flooring - Laminate Plank
- Level: Main
- Area: 195 Square Feet
- Dimensions: 15 x 13
Bedroom 2
- Features: Ceiling Fan(s), Flooring - Laminate Plank
- Level: Main
- Area: 143 Square Feet
- Dimensions: 11 x 13
Bedroom 3
- Features: Ceiling Fan(s), Flooring - Laminate Plank
- Level: Main
- Area: 104 Square Feet
- Dimensions: 8 x 13
Bathroom 1
- Features: Flooring - Ceramic Tile, Bathroom - Tub Shower
- Level: Main
- Area: 81 Square Feet
- Dimensions: 9 x 9
Family room
- Features: Flooring - Carpet, Chair Rail, Fireplace - Gas, Recessed Lighting
- Level: Lower
- Area: 648 Square Feet
- Dimensions: 27 x 24
Kitchen
- Features: Ceiling Fan(s), Eat-in Kitchen, Recessed Lighting, Kitchen - Electric Cooking, Dining Area, Flooring - Laminate Plank
- Level: Main
- Area: 247 Square Feet
- Dimensions: 19 x 13
Laundry
- Level: Lower
- Area: 140 Square Feet
- Dimensions: 10 x 14
Living room
- Features: Ceiling Fan(s), Flooring - Laminate Plank
- Level: Main
- Area: 208 Square Feet
- Dimensions: 16 x 13
Storage room
- Level: Lower
- Area: 48 Square Feet
- Dimensions: 4 x 12
Heating
- Baseboard, Electric, Propane
Cooling
- Central Air, Electric
Appliances
- Included: Oven/Range - Electric, Stainless Steel Appliance(s), Water Treat System, Electric Water Heater
- Laundry: Lower Level, Laundry Room
Features
- Ceiling Fan(s), Chair Railings, Combination Kitchen/Dining, Dining Area, Entry Level Bedroom, Open Floorplan, Eat-in Kitchen, Recessed Lighting
- Flooring: Laminate
- Basement: Full,Improved,Partially Finished,Windows
- Number of fireplaces: 1
- Fireplace features: Gas/Propane, Brick
Interior area
- Total structure area: 2,480
- Total interior livable area: 1,440 sqft
- Finished area above ground: 1,040
- Finished area below ground: 400
Property
Parking
- Total spaces: 3
- Parking features: Built In, Oversized, Driveway, Detached, Attached, Off Street
- Attached garage spaces: 3
- Has uncovered spaces: Yes
Accessibility
- Accessibility features: None
Features
- Levels: One
- Stories: 1
- Patio & porch: Wrap Around, Deck
- Exterior features: Lighting
- Pool features: None
- Has view: Yes
- View description: Pasture, Mountain(s)
Lot
- Size: 2.47 Acres
- Features: Landscaped
Details
- Additional structures: Above Grade, Below Grade
- Parcel number: 40H060003C000
- Zoning: RESIDENTIAL
- Special conditions: Standard
Construction
Type & style
- Home type: SingleFamily
- Architectural style: Ranch/Rambler
- Property subtype: Single Family Residence
Materials
- Vinyl Siding
- Foundation: Permanent
Condition
- New construction: No
- Year built: 1981
Utilities & green energy
- Sewer: On Site Septic
- Water: Well
Community & neighborhood
Location
- Region: Aspers
- Subdivision: None, Rural
- Municipality: TYRONE TWP
Other
Other facts
- Listing agreement: Exclusive Right To Sell
- Ownership: Fee Simple
Price history
| Date | Event | Price |
|---|---|---|
| 10/24/2025 | Sold | $310,000-4.6%$215/sqft |
Source: | ||
| 9/10/2025 | Contingent | $325,000$226/sqft |
Source: | ||
| 7/8/2025 | Listed for sale | $325,000$226/sqft |
Source: | ||
Public tax history
Tax history is unavailable.
Neighborhood: 17304
Nearby schools
GreatSchools rating
- NABendersville El SchoolGrades: 4-6Distance: 4.8 mi
- 7/10Upper Adams Middle SchoolGrades: 7-8Distance: 5.5 mi
- 7/10Biglerville High SchoolGrades: 9-12Distance: 5.5 mi
Schools provided by the listing agent
- Middle: Upper Adams
- High: Biglerville
- District: Upper Adams
Source: Bright MLS. This data may not be complete. We recommend contacting the local school district to confirm school assignments for this home.
Get pre-qualified for a loan
At Zillow Home Loans, we can pre-qualify you in as little as 5 minutes with no impact to your credit score.An equal housing lender. NMLS #10287.

