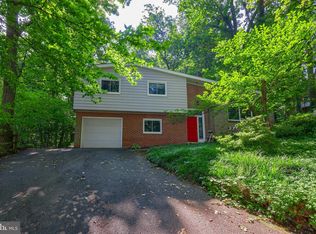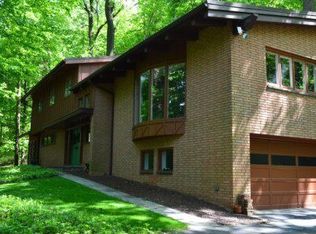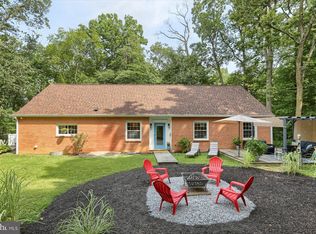Sold for $585,000 on 04/30/25
$585,000
821 Dorsea Rd, Lancaster, PA 17601
3beds
3,716sqft
Single Family Residence
Built in 1959
0.74 Acres Lot
$613,900 Zestimate®
$157/sqft
$3,281 Estimated rent
Home value
$613,900
$577,000 - $651,000
$3,281/mo
Zestimate® history
Loading...
Owner options
Explore your selling options
What's special
Beautifully updated and unique "mid century modern" home - in convenient East Hempfield location! Interior features a remodeled kitchen including new cabinetry with soft close drawers, a large kitchen island with quartz countertop & cooktop, updated ss appliances including a convection microwave, a wine fridge, recessed lighting, and much more! Spacious living room with exposed beams and wood burning fireplace. Dining area with custom built-ins. Spacious 1st floor sunken primary bedroom features radiant floor heating, a remodeled primary bath with marble floors, marble whirlpool tub, walk in luxury marble shower, new vanity & mirror, radiant floor heating, and a large walk in closet/dressing room. Hardwood floors in living room, dining room, den, and primary bedroom! Lower level family room originally a home movie theater (with acoustic soundproofing by Clair Bros. Audio). Lower level bonus room originally a wine cellar. Lower level has potential for in law quarters. 2 car built-in garage (single garage door with 2 car depth). All appliances included. Many, many other updates - please see attachment. Exterior features a relaxing front porch, large side deck with privacy, and a large .74 acre wooded lot! Convenient location - minutes to Route 30, schools & shopping.
Zillow last checked: 8 hours ago
Listing updated: May 06, 2025 at 05:40am
Listed by:
Richard Boas Jr 717-203-3567,
Berkshire Hathaway HomeServices Homesale Realty,
Co-Listing Agent: Richard Boas Iii Iii 717-209-0995,
Berkshire Hathaway HomeServices Homesale Realty
Bought with:
Jamie Haynes, RS275846
Berkshire Hathaway HomeServices Homesale Realty
Source: Bright MLS,MLS#: PALA2065254
Facts & features
Interior
Bedrooms & bathrooms
- Bedrooms: 3
- Bathrooms: 3
- Full bathrooms: 3
- Main level bathrooms: 2
- Main level bedrooms: 3
Primary bedroom
- Features: Flooring - HardWood, Recessed Lighting, Ceiling Fan(s), Walk-In Closet(s), Primary Bedroom - Dressing Area
- Level: Main
- Area: 342 Square Feet
- Dimensions: 19 x 18
Bedroom 2
- Features: Flooring - Carpet
- Level: Main
- Area: 216 Square Feet
- Dimensions: 18 x 12
Bedroom 3
- Features: Flooring - Carpet
- Level: Main
- Area: 150 Square Feet
- Dimensions: 15 x 10
Primary bathroom
- Features: Flooring - Marble, Bathroom - Walk-In Shower, Bathroom - Jetted Tub
- Level: Main
- Area: 144 Square Feet
- Dimensions: 12 x 12
Bonus room
- Features: Flooring - Ceramic Tile
- Level: Lower
- Area: 108 Square Feet
- Dimensions: 18 x 6
Den
- Features: Flooring - HardWood
- Level: Main
- Area: 240 Square Feet
- Dimensions: 20 x 12
Dining room
- Features: Flooring - HardWood, Built-in Features, Formal Dining Room, Cathedral/Vaulted Ceiling
- Level: Main
- Area: 160 Square Feet
- Dimensions: 16 x 10
Family room
- Features: Flooring - Carpet
- Level: Lower
- Area: 294 Square Feet
- Dimensions: 14 x 21
Foyer
- Features: Flooring - Ceramic Tile
- Level: Lower
- Area: 105 Square Feet
- Dimensions: 21 x 5
Other
- Features: Flooring - Ceramic Tile
- Level: Main
- Area: 96 Square Feet
- Dimensions: 12 x 8
Other
- Features: Flooring - Ceramic Tile, Bathroom - Stall Shower
- Level: Lower
- Area: 28 Square Feet
- Dimensions: 7 x 4
Kitchen
- Features: Flooring - Ceramic Tile, Countertop(s) - Quartz, Ceiling Fan(s), Skylight(s), Pantry, Recessed Lighting, Kitchen - Electric Cooking, Kitchen Island, Breakfast Bar, Cathedral/Vaulted Ceiling, Eat-in Kitchen
- Level: Main
- Area: 273 Square Feet
- Dimensions: 21 x 13
Living room
- Features: Flooring - HardWood, Fireplace - Wood Burning, Cathedral/Vaulted Ceiling
- Level: Main
- Area: 360 Square Feet
- Dimensions: 24 x 15
Storage room
- Features: Flooring - Concrete
- Level: Lower
- Area: 195 Square Feet
- Dimensions: 13 x 15
Utility room
- Features: Flooring - Concrete
- Level: Lower
- Area: 35 Square Feet
- Dimensions: 7 x 5
Heating
- Hot Water, Radiant, Natural Gas
Cooling
- Central Air, Electric
Appliances
- Included: Microwave, Cooktop, Dishwasher, Disposal, Oven, Oven/Range - Electric, Stainless Steel Appliance(s), Dryer, Washer, Gas Water Heater
- Laundry: Lower Level
Features
- Bathroom - Stall Shower, Bathroom - Walk-In Shower, Built-in Features, Ceiling Fan(s), Combination Dining/Living, Dining Area, Eat-in Kitchen, Kitchen Island, Primary Bath(s), Recessed Lighting, Sound System, Upgraded Countertops, Walk-In Closet(s), Other, Beamed Ceilings
- Flooring: Carpet, Hardwood, Tile/Brick, Wood
- Doors: Insulated
- Windows: Insulated Windows, Skylight(s), Replacement, Window Treatments
- Basement: Front Entrance,Full,Garage Access,Interior Entry,Partially Finished,Walk-Out Access
- Number of fireplaces: 1
- Fireplace features: Wood Burning
Interior area
- Total structure area: 4,696
- Total interior livable area: 3,716 sqft
- Finished area above ground: 2,526
- Finished area below ground: 1,190
Property
Parking
- Total spaces: 6
- Parking features: Built In, Garage Faces Front, Garage Door Opener, Inside Entrance, Driveway, Attached, Off Street
- Attached garage spaces: 2
- Uncovered spaces: 4
- Details: Garage Sqft: 570
Accessibility
- Accessibility features: Roll-in Shower
Features
- Levels: One
- Stories: 1
- Patio & porch: Deck, Wrap Around
- Exterior features: Lighting
- Pool features: None
- Spa features: Bath
- Has view: Yes
- View description: Street, Trees/Woods
- Frontage type: Road Frontage
- Frontage length: Road Frontage: 379
Lot
- Size: 0.74 Acres
- Dimensions: 157 x 222 x 40 x 275
- Features: Corner Lot, Level, Wooded, Sloped, Suburban, Unknown Soil Type
Details
- Additional structures: Above Grade, Below Grade
- Parcel number: 2903839800000
- Zoning: RESIDENTIAL
- Zoning description: Residential - Single Family
- Special conditions: Standard
Construction
Type & style
- Home type: SingleFamily
- Architectural style: Mid-Century Modern,Contemporary,Raised Ranch/Rambler
- Property subtype: Single Family Residence
Materials
- Frame, Metal Siding
- Foundation: Block
- Roof: Rubber
Condition
- Excellent,Very Good
- New construction: No
- Year built: 1959
- Major remodel year: 2021
Utilities & green energy
- Electric: 200+ Amp Service
- Sewer: Public Sewer
- Water: Public
- Utilities for property: Cable Available, Electricity Available, Natural Gas Available, Cable
Community & neighborhood
Security
- Security features: Security System, Smoke Detector(s)
Location
- Region: Lancaster
- Subdivision: Chestnut Valley
- Municipality: EAST HEMPFIELD TWP
Other
Other facts
- Listing agreement: Exclusive Right To Sell
- Listing terms: Cash,Conventional,FHA,VA Loan
- Ownership: Fee Simple
- Road surface type: Paved
Price history
| Date | Event | Price |
|---|---|---|
| 4/30/2025 | Sold | $585,000+4.5%$157/sqft |
Source: | ||
| 3/19/2025 | Pending sale | $559,900$151/sqft |
Source: | ||
| 3/12/2025 | Listed for sale | $559,900+128.5%$151/sqft |
Source: | ||
| 5/18/2010 | Sold | $245,000-10.9%$66/sqft |
Source: Public Record Report a problem | ||
| 11/19/2009 | Listing removed | $274,950$74/sqft |
Source: Prudential Real Estate #153462 Report a problem | ||
Public tax history
| Year | Property taxes | Tax assessment |
|---|---|---|
| 2025 | $5,315 +2.9% | $239,100 |
| 2024 | $5,167 +2% | $239,100 |
| 2023 | $5,064 +2.8% | $239,100 |
Find assessor info on the county website
Neighborhood: 17601
Nearby schools
GreatSchools rating
- 8/10Rohrerstown El SchoolGrades: K-6Distance: 1.3 mi
- 7/10Centerville Middle SchoolGrades: 7-8Distance: 0.7 mi
- 9/10Hempfield Senior High SchoolGrades: 9-12Distance: 2.7 mi
Schools provided by the listing agent
- High: Hempfield
- District: Hempfield
Source: Bright MLS. This data may not be complete. We recommend contacting the local school district to confirm school assignments for this home.

Get pre-qualified for a loan
At Zillow Home Loans, we can pre-qualify you in as little as 5 minutes with no impact to your credit score.An equal housing lender. NMLS #10287.
Sell for more on Zillow
Get a free Zillow Showcase℠ listing and you could sell for .
$613,900
2% more+ $12,278
With Zillow Showcase(estimated)
$626,178

