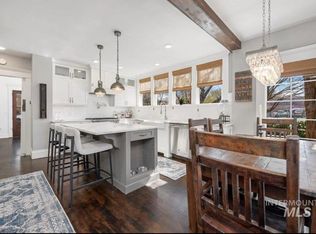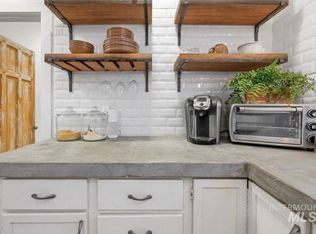Sold
Price Unknown
821 E State St, Boise, ID 83712
3beds
2baths
1,911sqft
Single Family Residence
Built in 1920
6,098.4 Square Feet Lot
$771,700 Zestimate®
$--/sqft
$2,918 Estimated rent
Home value
$771,700
$718,000 - $826,000
$2,918/mo
Zestimate® history
Loading...
Owner options
Explore your selling options
What's special
Live your best life in this updated, charming bungalow ideally located just one block from Roosevelt Elementary and right around the corner from the beloved Roosevelt Market—a favorite East End gathering spot. This home offers the perfect blend of community and convenience, just minutes from the Boise River & Greenbelt, downtown Boise, and the Ridge to Rivers Trail System. Step inside and appreciate the thoughtful updates, recent interior paint, new carpet and exceptional condition of this delightful home. A brand-new, oversized 26x26 two-car detached garage, built in 2021, provides ample space for storage, projects, & vehicles. Additional RV parking is conveniently accessible via the alley. Whether you're relaxing at home, exploring nearby parks and trails, or enjoying neighborhood hotspots, this home puts it all within easy reach. Don't miss your chance to own a slice of East End historic charm with all the modern amenities.
Zillow last checked: 8 hours ago
Listing updated: July 10, 2025 at 09:59am
Listed by:
Jill Donahue 208-861-5455,
Ralston Group Properties, LLC
Bought with:
Mallory Mcgwire Vering
Silvercreek Realty Group
Source: IMLS,MLS#: 98949779
Facts & features
Interior
Bedrooms & bathrooms
- Bedrooms: 3
- Bathrooms: 2
- Main level bathrooms: 1
- Main level bedrooms: 2
Primary bedroom
- Level: Main
- Area: 121
- Dimensions: 11 x 11
Bedroom 2
- Level: Main
- Area: 121
- Dimensions: 11 x 11
Bedroom 3
- Level: Lower
- Area: 162
- Dimensions: 9 x 18
Dining room
- Level: Main
- Area: 120
- Dimensions: 12 x 10
Family room
- Level: Lower
- Area: 240
- Dimensions: 24 x 10
Living room
- Level: Main
- Area: 225
- Dimensions: 15 x 15
Office
- Level: Main
- Area: 90
- Dimensions: 10 x 9
Heating
- Forced Air, Natural Gas
Cooling
- Central Air
Appliances
- Included: Electric Water Heater, Dishwasher, Disposal, Oven/Range Freestanding, Refrigerator
Features
- Bed-Master Main Level, Den/Office, Formal Dining, Family Room, Number of Baths Main Level: 1, Number of Baths Below Grade: 1
- Flooring: Hardwood, Tile, Carpet
- Has basement: No
- Number of fireplaces: 1
- Fireplace features: One
Interior area
- Total structure area: 1,911
- Total interior livable area: 1,911 sqft
- Finished area above ground: 1,092
- Finished area below ground: 819
Property
Parking
- Total spaces: 2
- Parking features: Detached, RV Access/Parking, Alley Access
- Garage spaces: 2
Features
- Levels: Single with Below Grade
- Patio & porch: Covered Patio/Deck
- Fencing: Partial,Vinyl,Wood
Lot
- Size: 6,098 sqft
- Dimensions: 122 x 50
- Features: Standard Lot 6000-9999 SF, Garden, Sidewalks, Auto Sprinkler System, Full Sprinkler System
Details
- Additional structures: Shed(s)
- Parcel number: R2039251425
- Zoning: ZC-249
Construction
Type & style
- Home type: SingleFamily
- Property subtype: Single Family Residence
Materials
- Frame, Wood Siding
- Roof: Composition
Condition
- Year built: 1920
Utilities & green energy
- Water: Public
- Utilities for property: Sewer Connected
Community & neighborhood
Location
- Region: Boise
- Subdivision: Eastside Add.
Other
Other facts
- Listing terms: Cash,Conventional,VA Loan
- Ownership: Fee Simple
- Road surface type: Paved
Price history
Price history is unavailable.
Public tax history
| Year | Property taxes | Tax assessment |
|---|---|---|
| 2024 | $3,600 -12.4% | $595,800 +18.7% |
| 2023 | $4,112 +2.9% | $502,000 -16.2% |
| 2022 | $3,997 +12.6% | $599,200 +22.1% |
Find assessor info on the county website
Neighborhood: East End
Nearby schools
GreatSchools rating
- 9/10Roosevelt Elementary SchoolGrades: PK-6Distance: 0.1 mi
- 8/10North Junior High SchoolGrades: 7-9Distance: 1.5 mi
- 8/10Boise Senior High SchoolGrades: 9-12Distance: 1.2 mi
Schools provided by the listing agent
- Elementary: Roosevelt
- Middle: North Jr
- High: Boise
- District: Boise School District #1
Source: IMLS. This data may not be complete. We recommend contacting the local school district to confirm school assignments for this home.

