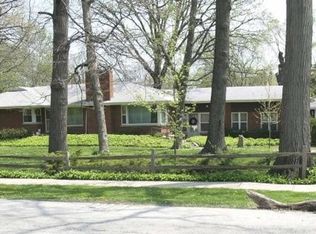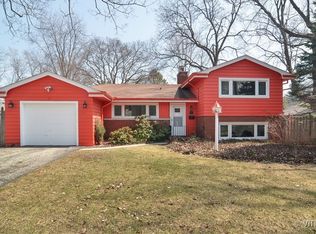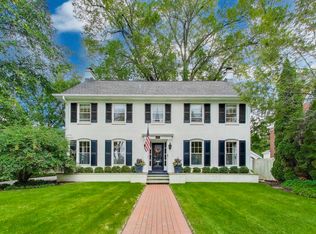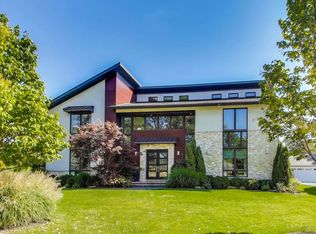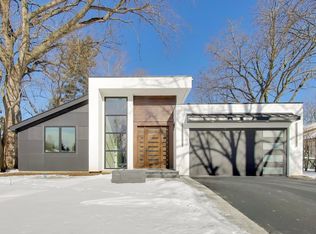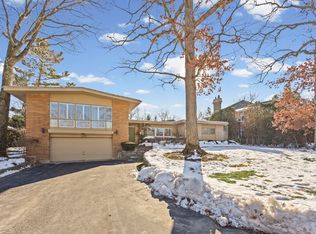Modern Luxury Meets Everyday Comfort in a Prime Location! This custom-built new modern ranch, completed in 2022, offers a rare opportunity to enjoy thoughtfully designed single-level living on the North Shore, where newly built ranch homes of this quality are hard to come by. Striking architectural details and smart design converge in perfect harmony throughout. Soaring 14-foot ceilings and expansive windows flood the open floor plan with natural light, creating a bright, welcoming atmosphere complemented by wide-plank oak floors and integrated surround sound throughout the home. At the heart of the home lies a chef's dream kitchen, featuring top-of-the-line Miele appliances, custom cabinetry, and an oversized island with a prep sink, perfect for both entertaining and daily living. The primary suite is a true retreat, complete with heated bathroom floors and a spa-inspired bath boasting a freestanding soaking tub, spacious glass-enclosed shower, dual vanities, and an impressive walk-in closet. Each secondary bedroom includes its own en-suite bath and walk-in closet, offering comfort and privacy for family and guests alike. The fourth bedroom provides flexible space for a guest suite, home office, or creative studio. Entertain or unwind in your outdoor living room, where all but one wall is enclosed. Outfitted with a built-in grill, dual burners, Sonos sound system, and outdoor TV hookup, it's ideal for year-round enjoyment. Two built-in mudrooms, conveniently located at each garage entry, keep daily life organized, while the four-car garage with electric car hookup and epoxy floors adds exceptional functionality. The professionally landscaped yard is bordered by mature evergreens, offering both beauty and privacy. Smart security cameras accessible from any device provide added peace of mind. Ideally located in award-winning District 39 (Romona Elementary) and District 203 (New Trier High School), this home sits just across from the North Branch Trail and Harms Woods Forest Preserve. Enjoy nature, biking, and scenic walks just steps away, with easy access to top restaurants, Old Orchard Mall, parks, and the I-94 Expressway.
New
$2,190,000
821 Harms Rd, Glenview, IL 60025
4beds
3,900sqft
Est.:
Single Family Residence
Built in 2022
0.35 Acres Lot
$2,114,500 Zestimate®
$562/sqft
$-- HOA
What's special
- 16 hours |
- 480 |
- 20 |
Zillow last checked: 8 hours ago
Listing updated: February 28, 2026 at 11:28am
Listing courtesy of:
Gregg Fisher 773-415-7449,
@properties Christie's International Real Estate
Source: MRED as distributed by MLS GRID,MLS#: 12577083
Tour with a local agent
Facts & features
Interior
Bedrooms & bathrooms
- Bedrooms: 4
- Bathrooms: 4
- Full bathrooms: 4
Rooms
- Room types: Storage, Sun Room, Mud Room, Walk In Closet
Primary bedroom
- Features: Flooring (Hardwood), Bathroom (Full, Curbless/Roll in Shower, Double Sink, Tub & Separate Shwr)
- Level: Main
- Area: 323 Square Feet
- Dimensions: 19X17
Bedroom 2
- Features: Flooring (Hardwood)
- Level: Main
- Area: 238 Square Feet
- Dimensions: 17X14
Bedroom 3
- Features: Flooring (Hardwood)
- Level: Main
- Area: 210 Square Feet
- Dimensions: 15X14
Bedroom 4
- Features: Flooring (Hardwood)
- Level: Main
- Area: 156 Square Feet
- Dimensions: 13X12
Dining room
- Features: Flooring (Hardwood)
- Level: Main
- Area: 286 Square Feet
- Dimensions: 22X13
Kitchen
- Features: Kitchen (Island), Flooring (Hardwood)
- Level: Main
- Area: 308 Square Feet
- Dimensions: 22X14
Laundry
- Features: Flooring (Ceramic Tile)
- Level: Main
- Area: 88 Square Feet
- Dimensions: 11X8
Living room
- Features: Flooring (Hardwood)
- Level: Main
- Area: 418 Square Feet
- Dimensions: 22X19
Mud room
- Features: Flooring (Hardwood)
- Level: Main
- Area: 63 Square Feet
- Dimensions: 9X7
Mud room
- Features: Flooring (Hardwood)
- Level: Main
- Area: 56 Square Feet
- Dimensions: 8X7
Storage
- Features: Flooring (Hardwood)
- Level: Main
- Area: 63 Square Feet
- Dimensions: 9X7
Sun room
- Level: Main
- Area: 368 Square Feet
- Dimensions: 23X16
Walk in closet
- Features: Flooring (Hardwood)
- Level: Main
- Area: 132 Square Feet
- Dimensions: 12X11
Heating
- Natural Gas, Radiant Floor
Cooling
- Central Air
Appliances
- Laundry: Main Level, Gas Dryer Hookup
Features
- 1st Floor Bedroom, Walk-In Closet(s), Open Floorplan
- Flooring: Hardwood
- Windows: Skylight(s)
- Basement: None
- Number of fireplaces: 1
- Fireplace features: Family Room
Interior area
- Total structure area: 0
- Total interior livable area: 3,900 sqft
Video & virtual tour
Property
Parking
- Total spaces: 4
- Parking features: Garage Door Opener, Garage, Yes, Garage Owned, Attached
- Attached garage spaces: 4
- Has uncovered spaces: Yes
Accessibility
- Accessibility features: No Disability Access
Features
- Stories: 1
- Exterior features: Outdoor Grill
Lot
- Size: 0.35 Acres
- Dimensions: 90 X 170
- Features: Forest Preserve Adjacent, Landscaped
Details
- Parcel number: 05313000590000
- Special conditions: List Broker Must Accompany
- Other equipment: Central Vacuum, Sprinkler-Lawn
Construction
Type & style
- Home type: SingleFamily
- Architectural style: Contemporary,Ranch
- Property subtype: Single Family Residence
Materials
- Stucco, Stone
- Foundation: Concrete Perimeter
Condition
- New construction: No
- Year built: 2022
Utilities & green energy
- Sewer: Public Sewer
- Water: Lake Michigan
Community & HOA
Community
- Features: Park, Horse-Riding Trails, Sidewalks, Street Lights, Street Paved
- Security: Closed Circuit Camera(s)
HOA
- Services included: None
Location
- Region: Glenview
Financial & listing details
- Price per square foot: $562/sqft
- Annual tax amount: $28,800
- Date on market: 2/28/2026
- Ownership: Fee Simple
Estimated market value
$2,114,500
$2.01M - $2.22M
$6,687/mo
Price history
Price history
| Date | Event | Price |
|---|---|---|
| 2/28/2026 | Listed for sale | $2,190,000-0.5%$562/sqft |
Source: | ||
| 2/13/2026 | Listing removed | $2,200,000$564/sqft |
Source: | ||
| 9/4/2025 | Price change | $2,200,000-4.3%$564/sqft |
Source: | ||
| 8/9/2025 | Price change | $2,300,000-4.2%$590/sqft |
Source: | ||
| 6/27/2025 | Listed for sale | $2,400,000+5.5%$615/sqft |
Source: | ||
| 10/31/2024 | Listing removed | $2,275,000$583/sqft |
Source: | ||
| 10/25/2024 | Listed for sale | $2,275,000$583/sqft |
Source: | ||
Public tax history
Public tax history
Tax history is unavailable.BuyAbility℠ payment
Est. payment
$14,926/mo
Principal & interest
$11294
Property taxes
$3632
Climate risks
Neighborhood: 60025
Nearby schools
GreatSchools rating
- 8/10Romona Elementary SchoolGrades: PK-4Distance: 1.3 mi
- NANew Trier Township H S NorthfieldGrades: 9Distance: 1.5 mi
- 6/10Wilmette Junior High SchoolGrades: 7-8Distance: 1.6 mi
Schools provided by the listing agent
- Elementary: Romona Elementary School
- Middle: Wilmette Junior High School
- High: New Trier Twp H.S. Northfield/Wi
- District: 39
Source: MRED as distributed by MLS GRID. This data may not be complete. We recommend contacting the local school district to confirm school assignments for this home.
