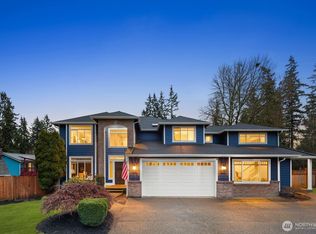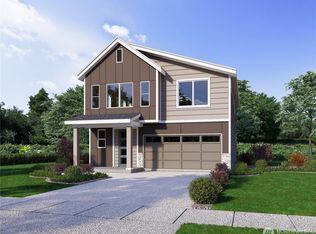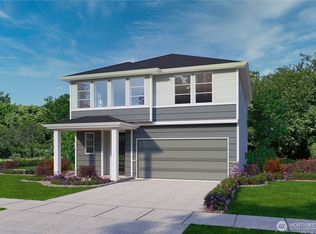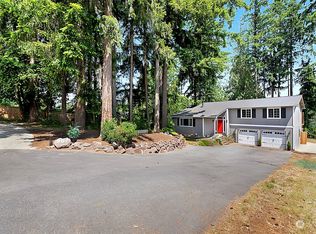Sold
Listed by:
Karen McKnight,
Keller Williams Eastside
Bought with: The Preview Group
$788,000
821 Harvest Road, Bothell, WA 98012
4beds
1,236sqft
Single Family Residence
Built in 1985
9,147.6 Square Feet Lot
$775,100 Zestimate®
$638/sqft
$3,683 Estimated rent
Home value
$775,100
$713,000 - $845,000
$3,683/mo
Zestimate® history
Loading...
Owner options
Explore your selling options
What's special
Quiet neighborhood with more expensive homes nearby. Popular Northshore school district. Close to shopping. Ample privacy - lovely, fully fenced lot backs to a private drive. Charming two story with a desirable floor plan - two bedrooms and a full bath on the main floor. Plus, two bedrooms and a full bath on the second floor. New spacious deck. Brand-new thirty-year composite roof. New energy efficient windows. Ceiling fans. Newer water heater and dish washer, beautiful laminate wood flooring throughout living room dining room, kitchen, and hallway. Storage shed stays with the property.
Zillow last checked: 8 hours ago
Listing updated: August 19, 2024 at 06:17pm
Listed by:
Karen McKnight,
Keller Williams Eastside
Bought with:
Jesse K Peak, 79799
The Preview Group
Source: NWMLS,MLS#: 2246175
Facts & features
Interior
Bedrooms & bathrooms
- Bedrooms: 4
- Bathrooms: 2
- Full bathrooms: 2
- Main level bathrooms: 1
- Main level bedrooms: 2
Heating
- Fireplace(s), Forced Air
Cooling
- Other – See Remarks
Appliances
- Included: Dishwashers_, Dryer(s), GarbageDisposal_, Refrigerators_, StovesRanges_, Washer(s), Dishwasher(s), Garbage Disposal, Refrigerator(s), Stove(s)/Range(s), Water Heater: Electric, Water Heater Location: Garage
Features
- Ceiling Fan(s), Dining Room
- Flooring: Ceramic Tile, Laminate, Carpet
- Basement: None
- Number of fireplaces: 1
- Fireplace features: Wood Burning, Main Level: 1, Fireplace
Interior area
- Total structure area: 1,236
- Total interior livable area: 1,236 sqft
Property
Parking
- Total spaces: 2
- Parking features: Attached Garage
- Attached garage spaces: 2
Features
- Levels: Two
- Stories: 2
- Entry location: Main
- Patio & porch: Ceramic Tile, Wall to Wall Carpet, Laminate Hardwood, Ceiling Fan(s), Dining Room, Vaulted Ceiling(s), Fireplace, Water Heater
Lot
- Size: 9,147 sqft
- Dimensions: 105 x 135 x 40 x 120
- Features: Curbs, Paved, Sidewalk, Cable TV, Deck, Fenced-Fully, High Speed Internet
- Topography: Level
- Residential vegetation: Garden Space
Details
- Parcel number: 00732100001600
- Zoning description: R9600,Jurisdiction: City
- Special conditions: Standard
- Other equipment: Leased Equipment: none
Construction
Type & style
- Home type: SingleFamily
- Architectural style: Traditional
- Property subtype: Single Family Residence
Materials
- Wood Siding
- Foundation: Poured Concrete
- Roof: Composition
Condition
- Very Good
- Year built: 1985
Utilities & green energy
- Electric: Company: Snohomish PUD
- Sewer: Sewer Connected, Company: Alderwood
- Water: Public, Company: Alderwood Water district
- Utilities for property: Comcast, Comcast
Community & neighborhood
Location
- Region: Bothell
- Subdivision: Bothell
HOA & financial
HOA
- Association phone: 206-200-1800
Other
Other facts
- Listing terms: Cash Out,Conventional,FHA
- Cumulative days on market: 282 days
Price history
| Date | Event | Price |
|---|---|---|
| 7/30/2024 | Sold | $788,000$638/sqft |
Source: | ||
| 7/1/2024 | Pending sale | $788,000$638/sqft |
Source: | ||
| 6/27/2024 | Listed for sale | $788,000+182.4%$638/sqft |
Source: | ||
| 8/9/2019 | Listing removed | $2,100$2/sqft |
Source: Circle Point Homes Property Management Inc Report a problem | ||
| 8/2/2019 | Listed for rent | $2,100+7.7%$2/sqft |
Source: Circle Point Homes Property Management Inc Report a problem | ||
Public tax history
| Year | Property taxes | Tax assessment |
|---|---|---|
| 2024 | $5,669 +2.9% | $667,400 +2.1% |
| 2023 | $5,512 -15.8% | $653,600 -23% |
| 2022 | $6,544 +21.1% | $848,700 +51.7% |
Find assessor info on the county website
Neighborhood: 98012
Nearby schools
GreatSchools rating
- 8/10Crystal Springs Elementary SchoolGrades: PK-5Distance: 1.1 mi
- 7/10Canyon Park Jr High SchoolGrades: 6-8Distance: 2.5 mi
- 9/10Bothell High SchoolGrades: 9-12Distance: 4 mi
Schools provided by the listing agent
- Elementary: Crystal Springs Elem
- Middle: Canyon Park Middle School
- High: Bothell Hs
Source: NWMLS. This data may not be complete. We recommend contacting the local school district to confirm school assignments for this home.

Get pre-qualified for a loan
At Zillow Home Loans, we can pre-qualify you in as little as 5 minutes with no impact to your credit score.An equal housing lender. NMLS #10287.



