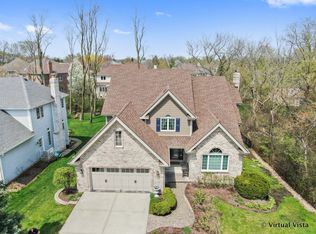Closed
$810,000
821 High Ridge Ct, Darien, IL 60561
5beds
3,950sqft
Single Family Residence
Built in 1998
0.33 Acres Lot
$864,600 Zestimate®
$205/sqft
$4,620 Estimated rent
Home value
$864,600
$787,000 - $951,000
$4,620/mo
Zestimate® history
Loading...
Owner options
Explore your selling options
What's special
Explore this luxurious 5-bedroom oasis in Darien spanning three levels of living space. The first level offers an open floor plan with formal living and dining rooms bathed in natural light. A sun-drenched office welcomes you through French doors, while a white kitchen with a breakfast nook and a large family room with a fireplace complete the main floor. The finished basement features a bar, spacious rec room, a full bedroom, and bathroom, ideal for entertaining guests. Convenient amenities include first-floor laundry and an attached 2-car garage. Don't miss out on seeing this exceptional property! Roof replaced in 2020.
Zillow last checked: 8 hours ago
Listing updated: October 04, 2024 at 02:08pm
Listing courtesy of:
Dawn McKenna 630-686-4886,
Coldwell Banker Realty
Bought with:
Kirk Giannola
Compass
Source: MRED as distributed by MLS GRID,MLS#: 12103953
Facts & features
Interior
Bedrooms & bathrooms
- Bedrooms: 5
- Bathrooms: 4
- Full bathrooms: 3
- 1/2 bathrooms: 1
Primary bedroom
- Features: Bathroom (Full)
- Level: Second
- Area: 238 Square Feet
- Dimensions: 14X17
Bedroom 2
- Level: Second
- Area: 221 Square Feet
- Dimensions: 17X13
Bedroom 3
- Level: Second
- Area: 120 Square Feet
- Dimensions: 10X12
Bedroom 4
- Level: Second
- Area: 182 Square Feet
- Dimensions: 13X14
Bedroom 5
- Level: Basement
- Area: 100 Square Feet
- Dimensions: 10X10
Breakfast room
- Level: Main
- Area: 132 Square Feet
- Dimensions: 11X12
Dining room
- Features: Flooring (Hardwood)
- Level: Main
- Area: 143 Square Feet
- Dimensions: 11X13
Family room
- Features: Flooring (Hardwood)
- Level: Main
- Area: 304 Square Feet
- Dimensions: 16X19
Foyer
- Level: Main
- Area: 132 Square Feet
- Dimensions: 12X11
Kitchen
- Features: Kitchen (Eating Area-Breakfast Bar, Eating Area-Table Space, Island, Breakfast Room), Flooring (Hardwood)
- Level: Main
- Area: 221 Square Feet
- Dimensions: 17X13
Laundry
- Level: Main
- Area: 40 Square Feet
- Dimensions: 5X8
Living room
- Features: Flooring (Hardwood)
- Level: Main
- Area: 176 Square Feet
- Dimensions: 11X16
Office
- Level: Main
- Area: 130 Square Feet
- Dimensions: 10X13
Recreation room
- Level: Basement
- Area: 1073 Square Feet
- Dimensions: 37X29
Other
- Level: Basement
- Area: 304 Square Feet
- Dimensions: 16X19
Walk in closet
- Level: Second
- Area: 169 Square Feet
- Dimensions: 13X13
Heating
- Forced Air
Cooling
- Central Air
Appliances
- Included: Double Oven, Range, Microwave, Dishwasher, Refrigerator, High End Refrigerator, Freezer, Washer, Dryer, Disposal, Stainless Steel Appliance(s), Humidifier
- Laundry: Main Level, Sink
Features
- Wet Bar, Walk-In Closet(s)
- Flooring: Hardwood
- Windows: Skylight(s)
- Basement: Finished,Full
- Number of fireplaces: 1
- Fireplace features: Family Room
Interior area
- Total structure area: 0
- Total interior livable area: 3,950 sqft
Property
Parking
- Total spaces: 2.5
- Parking features: On Site, Garage Owned, Attached, Garage
- Attached garage spaces: 2.5
Accessibility
- Accessibility features: No Disability Access
Features
- Stories: 2
Lot
- Size: 0.33 Acres
- Dimensions: 136X44X148X23X169X39
Details
- Parcel number: 0922104054
- Special conditions: None
- Other equipment: Intercom, Sump Pump, Backup Sump Pump;
Construction
Type & style
- Home type: SingleFamily
- Property subtype: Single Family Residence
Materials
- Brick, Cedar, Stucco
- Roof: Asphalt
Condition
- New construction: No
- Year built: 1998
Utilities & green energy
- Electric: Circuit Breakers
- Sewer: Public Sewer
- Water: Lake Michigan
Community & neighborhood
Security
- Security features: Security System, Carbon Monoxide Detector(s)
Location
- Region: Darien
HOA & financial
HOA
- Has HOA: Yes
- HOA fee: $340 annually
- Services included: Other
Other
Other facts
- Listing terms: Conventional
- Ownership: Fee Simple w/ HO Assn.
Price history
| Date | Event | Price |
|---|---|---|
| 9/6/2024 | Sold | $810,000+1.4%$205/sqft |
Source: | ||
| 7/26/2024 | Contingent | $799,000$202/sqft |
Source: | ||
| 7/23/2024 | Listed for sale | $799,000+73.7%$202/sqft |
Source: | ||
| 1/12/1999 | Sold | $460,000$116/sqft |
Source: Public Record Report a problem | ||
Public tax history
| Year | Property taxes | Tax assessment |
|---|---|---|
| 2024 | $12,283 +4.4% | $220,834 +8.8% |
| 2023 | $11,771 +3.5% | $203,010 +5.1% |
| 2022 | $11,371 +3.1% | $193,110 +1.1% |
Find assessor info on the county website
Neighborhood: 60561
Nearby schools
GreatSchools rating
- 8/10Maercker Elementary SchoolGrades: 3-5Distance: 1.1 mi
- 7/10Westview Hills Middle SchoolGrades: 6-8Distance: 0.4 mi
- 8/10Hinsdale South High SchoolGrades: 9-12Distance: 1.2 mi
Schools provided by the listing agent
- Elementary: Maercker Elementary School
- Middle: Westview Hills Middle School
- High: Hinsdale South High School
- District: 60
Source: MRED as distributed by MLS GRID. This data may not be complete. We recommend contacting the local school district to confirm school assignments for this home.

Get pre-qualified for a loan
At Zillow Home Loans, we can pre-qualify you in as little as 5 minutes with no impact to your credit score.An equal housing lender. NMLS #10287.
Sell for more on Zillow
Get a free Zillow Showcase℠ listing and you could sell for .
$864,600
2% more+ $17,292
With Zillow Showcase(estimated)
$881,892