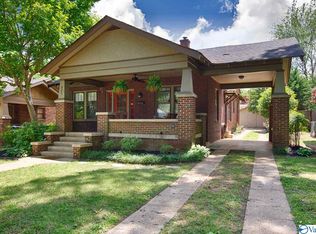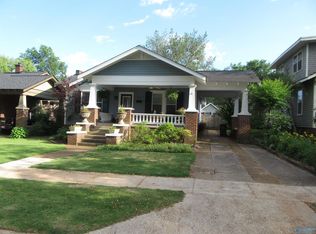Sold for $328,000
$328,000
821 Johnston St SE, Decatur, AL 35601
3beds
1,960sqft
Single Family Residence
Built in 1939
7,000 Square Feet Lot
$330,200 Zestimate®
$167/sqft
$1,612 Estimated rent
Home value
$330,200
$267,000 - $409,000
$1,612/mo
Zestimate® history
Loading...
Owner options
Explore your selling options
What's special
Most historic homes require you to choose between character and convenience. Still, this Decatur classic showcases timeless details paired with a surprisingly modern primary bath. Inside, you’ll find a warm and inviting layout that works beautifully for everyday life, whether you’re buying your first home, looking to downsize your lifestyle, or just falling for the romance of historic architecture. High ceilings, original charm, and cozy living spaces set the stage, while the updated bath adds a touch of luxury. Located near downtown shops, restaurants, and community favorites, this home blends the beauty of history with the ease of modern living.
Zillow last checked: 8 hours ago
Listing updated: October 09, 2025 at 01:00pm
Listed by:
Clint Peters 256-476-4201,
Real Broker LLC
Bought with:
Clint Peters, 113093
Real Broker LLC
Source: ValleyMLS,MLS#: 21897194
Facts & features
Interior
Bedrooms & bathrooms
- Bedrooms: 3
- Bathrooms: 2
- Full bathrooms: 1
- 3/4 bathrooms: 1
Primary bedroom
- Features: Carpet, Fireplace, Smooth Ceiling
- Level: First
- Area: 204
- Dimensions: 17 x 12
Bedroom 2
- Features: 10’ + Ceiling, Fireplace, Smooth Ceiling, Wood Floor
- Level: First
- Area: 182
- Dimensions: 14 x 13
Bedroom 3
- Features: 10’ + Ceiling, Smooth Ceiling, Wood Floor
- Level: First
- Area: 96
- Dimensions: 12 x 8
Bathroom 1
- Features: Double Vanity, Smooth Ceiling, Wood Floor, Walk-In Closet(s)
- Level: First
- Area: 110
- Dimensions: 11 x 10
Dining room
- Features: 10’ + Ceiling, Smooth Ceiling, Wood Floor
- Level: First
- Area: 195
- Dimensions: 13 x 15
Kitchen
- Features: 10’ + Ceiling, Wood Floor, Quartz
- Level: First
- Area: 120
- Dimensions: 10 x 12
Living room
- Features: 10’ + Ceiling, Crown Molding, Fireplace, Smooth Ceiling, Wood Floor, Built-in Features
- Level: First
- Area: 234
- Dimensions: 18 x 13
Office
- Features: 10’ + Ceiling, Crown Molding, Smooth Ceiling, Wood Floor
- Level: First
- Area: 120
- Dimensions: 12 x 10
Heating
- Central 1
Cooling
- Central 1
Features
- Basement: Basement,Crawl Space
- Number of fireplaces: 1
- Fireplace features: Gas Log, One
Interior area
- Total interior livable area: 1,960 sqft
Property
Parking
- Total spaces: 1
- Parking features: Garage-Detached, Carport, Driveway-Paved/Asphalt
- Carport spaces: 1
Lot
- Size: 7,000 sqft
- Dimensions: 50 x 140 x 50 x 140
Details
- Parcel number: 0304202007007.000
Construction
Type & style
- Home type: SingleFamily
- Architectural style: Ranch
- Property subtype: Single Family Residence
Condition
- New construction: No
- Year built: 1939
Utilities & green energy
- Sewer: Public Sewer
- Water: Public
Community & neighborhood
Location
- Region: Decatur
- Subdivision: D L I & F C
Price history
| Date | Event | Price |
|---|---|---|
| 10/9/2025 | Sold | $328,000-2.1%$167/sqft |
Source: | ||
| 9/8/2025 | Pending sale | $335,000$171/sqft |
Source: | ||
| 8/21/2025 | Listed for sale | $335,000+15.5%$171/sqft |
Source: | ||
| 12/13/2021 | Sold | $290,000+1.8%$148/sqft |
Source: | ||
| 11/12/2021 | Contingent | $285,000$145/sqft |
Source: | ||
Public tax history
| Year | Property taxes | Tax assessment |
|---|---|---|
| 2024 | $1,245 | $28,540 |
| 2023 | $1,245 +38.3% | $28,540 +20.1% |
| 2022 | $900 +17.1% | $23,760 +16.6% |
Find assessor info on the county website
Neighborhood: 35601
Nearby schools
GreatSchools rating
- 4/10Banks-Caddell Elementary SchoolGrades: PK-5Distance: 0.5 mi
- 4/10Decatur Middle SchoolGrades: 6-8Distance: 0.6 mi
- 5/10Decatur High SchoolGrades: 9-12Distance: 0.7 mi
Schools provided by the listing agent
- Elementary: Banks-Caddell
- Middle: Decatur Middle School
- High: Decatur High
Source: ValleyMLS. This data may not be complete. We recommend contacting the local school district to confirm school assignments for this home.
Get pre-qualified for a loan
At Zillow Home Loans, we can pre-qualify you in as little as 5 minutes with no impact to your credit score.An equal housing lender. NMLS #10287.
Sell for more on Zillow
Get a Zillow Showcase℠ listing at no additional cost and you could sell for .
$330,200
2% more+$6,604
With Zillow Showcase(estimated)$336,804

