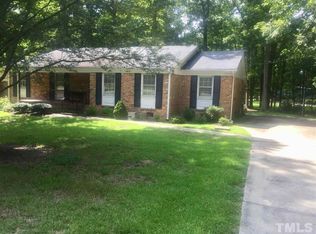Sold for $355,000
$355,000
821 Keiths Rd, Knightdale, NC 27545
3beds
1,850sqft
Single Family Residence, Residential
Built in 1974
0.47 Acres Lot
$359,700 Zestimate®
$192/sqft
$1,880 Estimated rent
Home value
$359,700
$342,000 - $378,000
$1,880/mo
Zestimate® history
Loading...
Owner options
Explore your selling options
What's special
Updated Brick Ranch Minutes to Downtown Knightdale! New LVP Flooring throughout, Kitchen has New Cabinets, Subway Tile Backsplash and Marengo Quartz Countertops. Fresh interior Paint. Two Large living areas one with brick fireplace. Three Spacious bedrooms Updated Owners Suite Bath and additional full bath. Huge fenced in yard with additional storage sheds. Gutters replaced and Gutter Guards added. Crawl Space Vapor Barrier replaced. No HOA!
Zillow last checked: 8 hours ago
Listing updated: October 27, 2025 at 11:57pm
Listed by:
Karen Dupree Williams 919-809-0241,
eXp Realty, LLC - C,
Madison Voigt 919-622-1249,
eXp Realty, LLC - C
Bought with:
Kathy Sherron Ridick, 165765
Berkshire Hathaway HomeService
Source: Doorify MLS,MLS#: 2539377
Facts & features
Interior
Bedrooms & bathrooms
- Bedrooms: 3
- Bathrooms: 2
- Full bathrooms: 2
Heating
- Electric, Heat Pump
Cooling
- Central Air
Appliances
- Included: Dishwasher, Electric Cooktop, Electric Water Heater, Microwave, Range Hood, Oven
- Laundry: Laundry Closet, Main Level, Outside
Features
- Bathtub/Shower Combination, Ceiling Fan(s), Entrance Foyer, Living/Dining Room Combination, Master Downstairs, Quartz Counters, Smooth Ceilings, Storage, Walk-In Shower
- Flooring: Vinyl, Tile
- Basement: Crawl Space
- Number of fireplaces: 1
- Fireplace features: Family Room, Masonry, Propane
Interior area
- Total structure area: 1,850
- Total interior livable area: 1,850 sqft
- Finished area above ground: 1,850
- Finished area below ground: 0
Property
Parking
- Total spaces: 1
- Parking features: Attached, Carport, Concrete, Driveway, Garage Faces Front
- Has attached garage: Yes
- Carport spaces: 1
Accessibility
- Accessibility features: Accessible Washer/Dryer
Features
- Levels: One
- Stories: 1
- Patio & porch: Porch
- Exterior features: Fenced Yard, Rain Gutters
- Has view: Yes
Lot
- Size: 0.47 Acres
- Dimensions: 106 x 199 x 100 x 203
- Features: Landscaped, Open Lot
Details
- Parcel number: 1764585637
- Zoning: GR3
Construction
Type & style
- Home type: SingleFamily
- Architectural style: Ranch, Traditional, Transitional
- Property subtype: Single Family Residence, Residential
Materials
- Brick
Condition
- New construction: No
- Year built: 1974
Utilities & green energy
- Sewer: Septic Tank
- Water: Well
Community & neighborhood
Location
- Region: Knightdale
- Subdivision: Robin Hood Forest
HOA & financial
HOA
- Has HOA: No
Price history
| Date | Event | Price |
|---|---|---|
| 11/30/2023 | Sold | $355,000+1.4%$192/sqft |
Source: | ||
| 10/31/2023 | Contingent | $350,000$189/sqft |
Source: | ||
| 10/27/2023 | Listed for sale | $350,000+34.6%$189/sqft |
Source: | ||
| 3/31/2021 | Sold | $260,000-1.9%$141/sqft |
Source: | ||
| 3/1/2021 | Contingent | $265,000$143/sqft |
Source: | ||
Public tax history
| Year | Property taxes | Tax assessment |
|---|---|---|
| 2025 | $2,253 +3% | $349,084 |
| 2024 | $2,188 +53.5% | $349,084 +93.7% |
| 2023 | $1,425 +7.8% | $180,258 |
Find assessor info on the county website
Neighborhood: 27545
Nearby schools
GreatSchools rating
- 8/10Lockhart ElementaryGrades: PK-5Distance: 2.4 mi
- 3/10Neuse River MiddleGrades: 6-8Distance: 3.8 mi
- 5/10East Wake High SchoolGrades: 9-12Distance: 1.1 mi
Schools provided by the listing agent
- Elementary: Wake - Lockhart
- Middle: Wake - Neuse River
- High: Wake - East Wake
Source: Doorify MLS. This data may not be complete. We recommend contacting the local school district to confirm school assignments for this home.
Get a cash offer in 3 minutes
Find out how much your home could sell for in as little as 3 minutes with a no-obligation cash offer.
Estimated market value
$359,700
