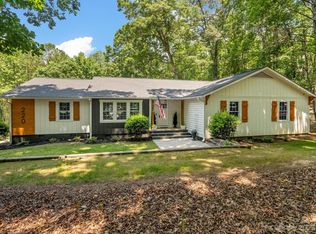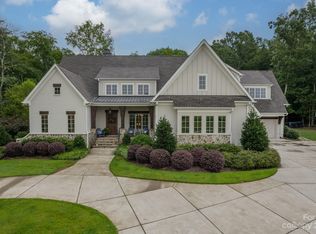Nestled under the shade trees, this private & tranquil equestrian estate offers a custom designed & built French Country home, 3 Stall horse barn w/lounge, kitchenette & bunk room. Also a 3-stall shed-row barn & support structures. Board fenced Dry lot paddocks & pasture. While in the heart of desirable Wesley Chapel, the sense of seclusion is complete. It is evident, well known architect, Don Duffy, paid attention to details & the builder was obviously a craftsman. Extensive built-in cabinetry, wainscoting, crown molding, updated eat-in gourmet kitchen w/butlers pantry,large master suite & guest rooms w/private baths, quality & tasteful touches throughout the home.A full basement ideal for in-laws or college students. While built for fine southern living, it was also designed to accommodate farm life & take advantage of its' natural surroundings. Seller is also offering the home and 9 acres for $1,250,000 in MLS 3629624
This property is off market, which means it's not currently listed for sale or rent on Zillow. This may be different from what's available on other websites or public sources.

