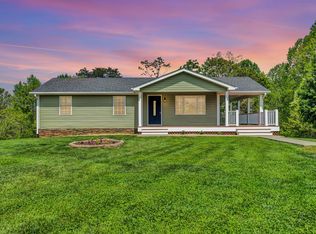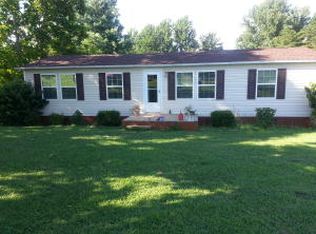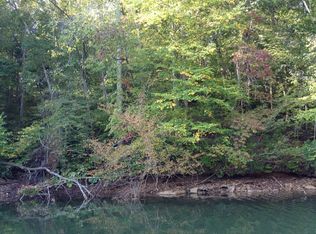Sold for $419,000
$419,000
821 Long Horne Rd, Union Hall, VA 24176
4beds
2,912sqft
Single Family Residence
Built in 1969
5.47 Acres Lot
$439,200 Zestimate®
$144/sqft
$2,673 Estimated rent
Home value
$439,200
Estimated sales range
Not available
$2,673/mo
Zestimate® history
Loading...
Owner options
Explore your selling options
What's special
Custom built brick ranch with 4 bedrooms (3 bedroom Septic) & 3 baths. Large open kitchen with dining area, den with fireplace, formal living room, covered patio & carport. Lower level features full walk-out basement with rec-room with fireplace, den, bedroom, bath, storage & 2 car garage. All nestled on 5.469 acres with pond. Home Sold As Is .Where Is. Professional pictures coming soon.
Zillow last checked: 8 hours ago
Listing updated: March 03, 2025 at 11:33pm
Listed by:
AUDREY AGEE 540-537-5202,
RE/MAX LAKEFRONT REALTY INC
Bought with:
JULIA DAWN KEEP, 0225226385
RE/MAX LAKEFRONT REALTY INC
JEANETTE SHELOR HANDY, 0225224516
Source: RVAR,MLS#: 912726
Facts & features
Interior
Bedrooms & bathrooms
- Bedrooms: 4
- Bathrooms: 3
- Full bathrooms: 3
Primary bedroom
- Level: E
Bedroom 2
- Level: E
Bedroom 3
- Level: E
Bedroom 4
- Level: L
Other
- Level: E
Den
- Level: E
Den
- Level: L
Dining area
- Level: E
Eat in kitchen
- Level: E
Family room
- Level: L
Kitchen
- Level: E
Laundry
- Level: L
Living room
- Level: E
Recreation room
- Level: L
Heating
- Baseboard Electric, Heat Pump Electric
Cooling
- Heat Pump Electric, Attic Fan
Appliances
- Included: Dishwasher, Microwave, Electric Range, Refrigerator, Oven
Features
- Breakfast Area, Storage
- Flooring: Laminate, Ceramic Tile, Wood
- Doors: Sliding Doors, Wood
- Windows: Insulated Windows, Storm Window(s)
- Has basement: Yes
- Number of fireplaces: 2
- Fireplace features: Den, Recreation Room, Wood Burning Stove, Flue Available
Interior area
- Total structure area: 3,408
- Total interior livable area: 2,912 sqft
- Finished area above ground: 1,704
- Finished area below ground: 1,208
Property
Parking
- Total spaces: 7
- Parking features: Garage Under, Carport Attached, Garage Door Opener, Off Street
- Has attached garage: Yes
- Has carport: Yes
- Covered spaces: 3
- Uncovered spaces: 4
Features
- Patio & porch: Patio, Front Porch, Side Porch
- Exterior features: Garden Space, Maint-Free Exterior
- Has view: Yes
- View description: Sunrise, Sunset
- Waterfront features: Pond
Lot
- Size: 5.47 Acres
Details
- Parcel number: 0530009800
- Zoning: B2
Construction
Type & style
- Home type: SingleFamily
- Architectural style: Ranch
- Property subtype: Single Family Residence
Materials
- Brick
Condition
- Completed
- Year built: 1969
Utilities & green energy
- Electric: 0 Phase
- Water: Well
Green energy
- Energy efficient items: Attic Fan
Community & neighborhood
Community
- Community features: Beach Access, Restaurant
Location
- Region: Union Hall
- Subdivision: N/A
Price history
| Date | Event | Price |
|---|---|---|
| 2/12/2025 | Sold | $419,000-4.6%$144/sqft |
Source: | ||
| 1/13/2025 | Pending sale | $439,000+6171.4%$151/sqft |
Source: | ||
| 1/8/2025 | Sold | $7,000-98.4%$2/sqft |
Source: Public Record Report a problem | ||
| 12/18/2024 | Price change | $439,000-2.4%$151/sqft |
Source: | ||
| 11/26/2024 | Listed for sale | $449,900$154/sqft |
Source: | ||
Public tax history
| Year | Property taxes | Tax assessment |
|---|---|---|
| 2025 | $1,109 | $257,900 |
| 2024 | $1,109 +5.3% | $257,900 +49.4% |
| 2023 | $1,053 | $172,600 |
Find assessor info on the county website
Neighborhood: 24176
Nearby schools
GreatSchools rating
- 7/10Glade Hill Elementary SchoolGrades: PK-5Distance: 2.8 mi
- 5/10Ben. Franklin Middle-WestGrades: 6-8Distance: 8.6 mi
- 4/10Franklin County High SchoolGrades: 9-12Distance: 8.4 mi
Schools provided by the listing agent
- Elementary: Glade Hill
- Middle: Ben Franklin Middle
- High: Franklin County
Source: RVAR. This data may not be complete. We recommend contacting the local school district to confirm school assignments for this home.
Get pre-qualified for a loan
At Zillow Home Loans, we can pre-qualify you in as little as 5 minutes with no impact to your credit score.An equal housing lender. NMLS #10287.


