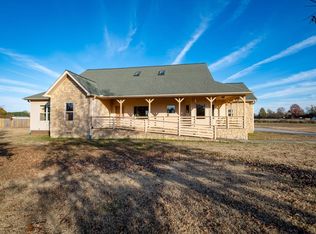Wonderful home sitting on 1 acre with mature trees. The living room opens to the lovely updated kitchen/dining area with new appliances and a sun room located off the living room connecting you to the backyard. Shade trees offers you the opportunity for outside entertaining. The bonus to this home is the 30x40 ft shop with 15ft side shed for you RV or trailer. A large gate and graveled drive allows you easy access to the shop. A generator in the shop will power the shop and house when needed. New roof 2019.
This property is off market, which means it's not currently listed for sale or rent on Zillow. This may be different from what's available on other websites or public sources.

