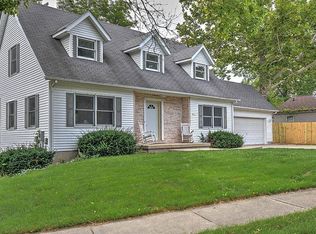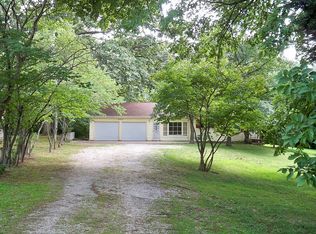Sold for $235,000
$235,000
821 S Cedar Hill Dr, Decatur, IL 62521
3beds
3,328sqft
Single Family Residence
Built in 1981
0.38 Acres Lot
$248,100 Zestimate®
$71/sqft
$2,520 Estimated rent
Home value
$248,100
$208,000 - $295,000
$2,520/mo
Zestimate® history
Loading...
Owner options
Explore your selling options
What's special
Immaculate and very well decorated! This property is a pleasure to show. Lots of updates, flooring, kitchen, baths, recently finished LL expands living area! Walk-out LL to very spacious patio overlooking beautiful, mature trees to shade the home.
Equally impressive deck (24 x 14)off of Great Room on main level. This is turn-key, S&S!!
Zillow last checked: 8 hours ago
Listing updated: August 04, 2025 at 02:57pm
Listed by:
Paula Cooley 217-864-6683,
Beck Realtors, Inc.
Bought with:
Michael Sexton, 475136451
Brinkoetter REALTORS®
Source: CIBR,MLS#: 6252780 Originating MLS: Central Illinois Board Of REALTORS
Originating MLS: Central Illinois Board Of REALTORS
Facts & features
Interior
Bedrooms & bathrooms
- Bedrooms: 3
- Bathrooms: 3
- Full bathrooms: 2
- 1/2 bathrooms: 1
Primary bedroom
- Description: Flooring: Carpet
- Level: Main
- Dimensions: 14 x 13
Bedroom
- Description: Flooring: Carpet
- Level: Main
- Dimensions: 13 x 11
Bedroom
- Description: Flooring: Carpet
- Level: Main
- Dimensions: 11 x 10
Primary bathroom
- Description: Flooring: Laminate
- Level: Main
- Dimensions: 10 x 6
Bonus room
- Description: Flooring: Carpet
- Level: Lower
- Dimensions: 12 x 14
Den
- Description: Flooring: Laminate
- Level: Main
- Dimensions: 12 x 12
Dining room
- Description: Flooring: Laminate
- Level: Main
- Dimensions: 13 x 10
Family room
- Description: Flooring: Carpet
- Level: Lower
- Dimensions: 26 x 24
Other
- Description: Flooring: Laminate
- Level: Main
- Dimensions: 10 x 8
Great room
- Description: Flooring: Laminate
- Level: Main
- Dimensions: 16 x 11
Half bath
- Description: Flooring: Laminate
- Level: Lower
- Dimensions: 10 x 7
Kitchen
- Description: Flooring: Laminate
- Level: Main
- Dimensions: 13 x 10
Laundry
- Description: Flooring: Laminate
- Level: Main
- Dimensions: 8 x 10
Workshop
- Description: Flooring: Concrete
- Level: Lower
- Dimensions: 24 x 14
Heating
- Gas
Cooling
- Central Air, Whole House Fan
Appliances
- Included: Dishwasher, Disposal, Gas Water Heater, Oven, Range, Refrigerator
- Laundry: Main Level
Features
- Fireplace, Kitchen Island, Bath in Primary Bedroom, Main Level Primary, Workshop
- Basement: Finished,Walk-Out Access,Full
- Number of fireplaces: 1
- Fireplace features: Gas, Family/Living/Great Room
Interior area
- Total structure area: 3,328
- Total interior livable area: 3,328 sqft
- Finished area above ground: 1,664
- Finished area below ground: 1,664
Property
Parking
- Parking features: Attached, Garage
- Has attached garage: Yes
Features
- Levels: One
- Stories: 1
- Patio & porch: Open, Patio, Deck
- Exterior features: Deck, Shed, Workshop
Lot
- Size: 0.38 Acres
Details
- Additional structures: Shed(s)
- Parcel number: 091320101004
- Zoning: RES
- Special conditions: None
Construction
Type & style
- Home type: SingleFamily
- Architectural style: Ranch
- Property subtype: Single Family Residence
Materials
- Vinyl Siding
- Foundation: Basement
- Roof: Asphalt
Condition
- Year built: 1981
Utilities & green energy
- Sewer: Public Sewer
- Water: Public
Community & neighborhood
Security
- Security features: Smoke Detector(s)
Location
- Region: Decatur
- Subdivision: Country Club Estate 2nd Add
Other
Other facts
- Road surface type: Concrete
Price history
| Date | Event | Price |
|---|---|---|
| 7/31/2025 | Sold | $235,000+2.2%$71/sqft |
Source: | ||
| 6/30/2025 | Pending sale | $229,900$69/sqft |
Source: | ||
| 6/27/2025 | Listed for sale | $229,900$69/sqft |
Source: | ||
Public tax history
| Year | Property taxes | Tax assessment |
|---|---|---|
| 2024 | $3,551 +7.5% | $47,499 +7.6% |
| 2023 | $3,304 -8.6% | $44,136 +6.4% |
| 2022 | $3,616 +6% | $41,499 +5.5% |
Find assessor info on the county website
Neighborhood: 62521
Nearby schools
GreatSchools rating
- 1/10Michael E Baum Elementary SchoolGrades: K-6Distance: 0.2 mi
- 1/10Stephen Decatur Middle SchoolGrades: 7-8Distance: 4.4 mi
- 2/10Eisenhower High SchoolGrades: 9-12Distance: 2 mi
Schools provided by the listing agent
- Middle: Stephen Decatur
- District: Decatur Dist 61
Source: CIBR. This data may not be complete. We recommend contacting the local school district to confirm school assignments for this home.
Get pre-qualified for a loan
At Zillow Home Loans, we can pre-qualify you in as little as 5 minutes with no impact to your credit score.An equal housing lender. NMLS #10287.

