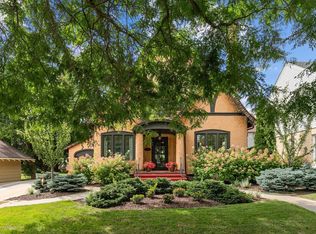Sold
$404,000
821 S Pierce Ave, Appleton, WI 54914
4beds
2,249sqft
Single Family Residence
Built in 1925
6,098.4 Square Feet Lot
$425,900 Zestimate®
$180/sqft
$2,880 Estimated rent
Home value
$425,900
$379,000 - $481,000
$2,880/mo
Zestimate® history
Loading...
Owner options
Explore your selling options
What's special
Curb appeal, character and modern updates, all in the sought-after Pierce Park neighborhood. Just up the hill from the Fox River, this lovingly cared-for Craftsman home boasts original woodwork, hardwood floors and built-ins—plus the perfect updates for modern life, including new windows, remodeled kitchen with pantry and bath with in-floor heating. 4 bedrooms, large closets, 2.5 baths. Sunny 4-season room windows overlook the park. Finished lower level with egress window and full bath. New appliances, furnace/AC and more, see extensive updates list. Outside, enjoy the landscaping and cedar fenced-in backyard with a brick patio. 2-car garage with WiFi-enabled opener. Convenient location, walk to 3 parks, the Fox River, downtown and more. Call today to make this charming home yours.
Zillow last checked: 8 hours ago
Listing updated: July 03, 2024 at 03:36am
Listed by:
Ann-Marie Helmbrecht 920-750-2461,
Coldwell Banker Real Estate Group
Bought with:
Karen Cain
Coldwell Banker Real Estate Group
Source: RANW,MLS#: 50292359
Facts & features
Interior
Bedrooms & bathrooms
- Bedrooms: 4
- Bathrooms: 3
- Full bathrooms: 2
- 1/2 bathrooms: 1
Bedroom 1
- Level: Upper
- Dimensions: 14x11
Bedroom 2
- Level: Upper
- Dimensions: 12x12
Bedroom 3
- Level: Upper
- Dimensions: 14x10
Bedroom 4
- Level: Lower
- Dimensions: 13x12
Other
- Level: Main
- Dimensions: 13x13
Family room
- Level: Lower
- Dimensions: 16x14
Kitchen
- Level: Main
- Dimensions: 14x16
Living room
- Level: Main
- Dimensions: 21x14
Other
- Description: 4 Season Room
- Level: Main
- Dimensions: 10x13
Other
- Description: Foyer
- Level: Main
- Dimensions: 10x7
Other
- Description: Mud Room
- Level: Main
- Dimensions: 5x3
Heating
- Forced Air
Cooling
- Forced Air, Central Air
Appliances
- Included: Dishwasher, Disposal, Dryer, Microwave, Range, Refrigerator, Washer
Features
- At Least 1 Bathtub, Breakfast Bar, Cable Available, High Speed Internet, Kitchen Island, Pantry, Walk-in Shower, Formal Dining, Smart Home
- Flooring: Wood/Simulated Wood Fl
- Basement: Crawl Space,Partial,Radon Mitigation System,Finished
- Has fireplace: No
- Fireplace features: None
Interior area
- Total interior livable area: 2,249 sqft
- Finished area above ground: 1,834
- Finished area below ground: 415
Property
Parking
- Total spaces: 2
- Parking features: Detached, Garage Door Opener
- Garage spaces: 2
Features
- Patio & porch: Patio
- Has spa: Yes
- Spa features: Bath
Lot
- Size: 6,098 sqft
- Dimensions: 50 x 120
- Features: Adjacent to Public Land, Corner Lot, Near Bus Line, Sidewalk
Details
- Parcel number: 313052500
- Zoning: Residential
- Special conditions: Arms Length
Construction
Type & style
- Home type: SingleFamily
- Architectural style: Prairie
- Property subtype: Single Family Residence
Materials
- Brick, Shake Siding
- Foundation: Block
Condition
- New construction: No
- Year built: 1925
Utilities & green energy
- Sewer: Public Sewer
- Water: Public
Green energy
- Energy efficient items: Energy Assessment Avail
Community & neighborhood
Location
- Region: Appleton
Price history
| Date | Event | Price |
|---|---|---|
| 7/1/2024 | Sold | $404,000+12.3%$180/sqft |
Source: RANW #50292359 | ||
| 6/7/2024 | Pending sale | $359,900$160/sqft |
Source: | ||
| 6/6/2024 | Contingent | $359,900$160/sqft |
Source: | ||
| 6/4/2024 | Listed for sale | $359,900+98.8%$160/sqft |
Source: RANW #50292359 | ||
| 2/8/2019 | Sold | $181,000$80/sqft |
Source: Public Record | ||
Public tax history
| Year | Property taxes | Tax assessment |
|---|---|---|
| 2024 | $4,561 -4.8% | $311,900 |
| 2023 | $4,791 +16.7% | $311,900 +56.3% |
| 2022 | $4,105 -0.3% | $199,500 |
Find assessor info on the county website
Neighborhood: 54914
Nearby schools
GreatSchools rating
- 5/10Jefferson Elementary SchoolGrades: PK-6Distance: 0.3 mi
- 3/10Wilson Middle SchoolGrades: 7-8Distance: 0.6 mi
- 4/10West High SchoolGrades: 9-12Distance: 1 mi
Schools provided by the listing agent
- Elementary: Jefferson
- Middle: Wilson
- High: Appleton West
Source: RANW. This data may not be complete. We recommend contacting the local school district to confirm school assignments for this home.

Get pre-qualified for a loan
At Zillow Home Loans, we can pre-qualify you in as little as 5 minutes with no impact to your credit score.An equal housing lender. NMLS #10287.
