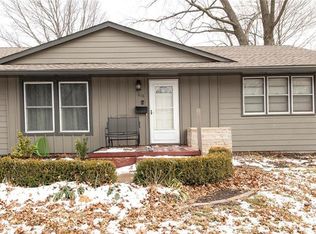Sold
Price Unknown
821 S Ridgeview Rd, Olathe, KS 66061
3beds
1,008sqft
Single Family Residence
Built in 1956
10,153 Square Feet Lot
$349,800 Zestimate®
$--/sqft
$1,820 Estimated rent
Home value
$349,800
$325,000 - $374,000
$1,820/mo
Zestimate® history
Loading...
Owner options
Explore your selling options
What's special
This luxury home has been “rebuilt” with modern beauty & design by quality craftsmen. It starts with the great curb appeal that all new windows, new siding & new lighting provides. It continues as you walk in the front door to the wide-open living area & kitchen with 10-foot ceilings & high-end bamboo flooring. The brand-new kitchen features soft-close cabinets that go all the way up & all new SS appliances (fridge stays, too). The premium granite island brings it all together, creating the perfect workspace for meals & family time. You won’t believe how good ALL new flooring, woodwork, lighting, bathroom fixtures, high-end porcelain tile, & fresh interior paint feels, until you experience it for yourself! This home is clean & beautiful & very conveniently located! There were no shortcuts taken in this floor-to-ceiling remodel project, as noted by the install of all new electrical with a 200 amp service, all new attic & wall insulation and the pour of new concrete (driveway & garage).
Zillow last checked: 8 hours ago
Listing updated: September 30, 2025 at 10:55am
Listing Provided by:
Steve Pickens 913-206-5479,
Platinum Realty LLC
Bought with:
Erica Keese, 00246450
Jason Mitchell Real Estate Mis
Source: Heartland MLS as distributed by MLS GRID,MLS#: 2542306
Facts & features
Interior
Bedrooms & bathrooms
- Bedrooms: 3
- Bathrooms: 2
- Full bathrooms: 1
- 1/2 bathrooms: 1
Bedroom 1
- Features: All Carpet
- Level: Main
- Dimensions: 20 x 12
Bedroom 2
- Features: All Carpet
- Level: Main
- Dimensions: 10 x 11
Bedroom 3
- Features: All Carpet, Built-in Features
- Level: Main
- Dimensions: 9 x 9
Bathroom 1
- Features: Vinyl
- Level: Main
- Dimensions: 5 x 10
Dining room
- Level: Main
- Dimensions: 10 x 8
Half bath
- Features: Vinyl
- Level: Main
- Dimensions: 5 x 4
Kitchen
- Features: Vinyl
- Level: Main
- Dimensions: 10 x 8
Living room
- Features: All Carpet, Fireplace
- Level: Main
- Dimensions: 16 x 11
Heating
- Forced Air
Cooling
- Electric
Appliances
- Included: Built-In Electric Oven
- Laundry: In Basement
Features
- Flooring: Carpet, Vinyl
- Basement: Concrete,Garage Entrance,Unfinished
- Number of fireplaces: 1
- Fireplace features: Living Room
Interior area
- Total structure area: 1,008
- Total interior livable area: 1,008 sqft
- Finished area above ground: 1,008
Property
Parking
- Total spaces: 1
- Parking features: Attached
- Attached garage spaces: 1
Accessibility
- Accessibility features: Accessible Approach with Ramp
Features
- Patio & porch: Patio
Lot
- Size: 10,153 sqft
- Features: City Lot, Corner Lot, Level
Details
- Parcel number: DP635000010006
Construction
Type & style
- Home type: SingleFamily
- Architectural style: Traditional
- Property subtype: Single Family Residence
Materials
- Frame
- Roof: Composition
Condition
- Year built: 1956
Utilities & green energy
- Sewer: Public Sewer
- Water: Public
Community & neighborhood
Location
- Region: Olathe
- Subdivision: Ridgeview South
Other
Other facts
- Listing terms: Cash,Conventional,FHA,VA Loan
- Ownership: Private
Price history
| Date | Event | Price |
|---|---|---|
| 9/30/2025 | Sold | -- |
Source: | ||
| 8/23/2025 | Pending sale | $325,000$322/sqft |
Source: | ||
| 8/6/2025 | Price change | $325,000-3%$322/sqft |
Source: | ||
| 6/30/2025 | Price change | $335,000-4%$332/sqft |
Source: | ||
| 6/13/2025 | Listed for sale | $349,000$346/sqft |
Source: | ||
Public tax history
| Year | Property taxes | Tax assessment |
|---|---|---|
| 2024 | $2,037 -10.2% | $18,976 -6.1% |
| 2023 | $2,269 +13% | $20,218 +15.8% |
| 2022 | $2,008 | $17,457 +7% |
Find assessor info on the county website
Neighborhood: Ridgeview
Nearby schools
GreatSchools rating
- 6/10Ridgeview Elementary SchoolGrades: PK-5Distance: 0.4 mi
- 5/10Indian Trail Middle SchoolGrades: 6-8Distance: 1.1 mi
- 9/10Olathe North Sr High SchoolGrades: 9-12Distance: 1.4 mi
Schools provided by the listing agent
- Elementary: Ridgeview
- Middle: Indian Trail
- High: Olathe North
Source: Heartland MLS as distributed by MLS GRID. This data may not be complete. We recommend contacting the local school district to confirm school assignments for this home.
Get a cash offer in 3 minutes
Find out how much your home could sell for in as little as 3 minutes with a no-obligation cash offer.
Estimated market value$349,800
Get a cash offer in 3 minutes
Find out how much your home could sell for in as little as 3 minutes with a no-obligation cash offer.
Estimated market value
$349,800
