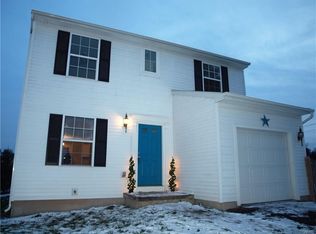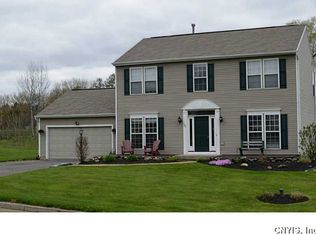Closed
$265,000
821 Tuscarora Rd, Chittenango, NY 13037
3beds
1,813sqft
Single Family Residence
Built in 1801
0.65 Acres Lot
$271,600 Zestimate®
$146/sqft
$2,391 Estimated rent
Home value
$271,600
Estimated sales range
Not available
$2,391/mo
Zestimate® history
Loading...
Owner options
Explore your selling options
What's special
What's not to love about this well-maintained 2-story home that offers space, flexibility, and charm! Featuring 3 upstairs bedrooms and a full bath, plus the bonus of a potential 4th bedroom on the first floor with its own private bath—ideal for a primary suite or guest room. The main level also includes a half bath, convenient first-floor laundry, mudroom, and an enclosed 3-season porch. The open kitchen flows into a cozy dining or sitting area, while the family room and living room boast beautiful hardwood floors. A formal dining room with French doors opens to a spacious deck overlooking the large, park-like backyard—perfect for entertaining or relaxing. Enjoy the added bonus of a breezeway connecting the house to the oversized 2-car garage. Larger than it looks, this home offers endless possibilities. The beautifully landscaped gardens add just the right touch of charm. Ideally located close to shopping and the village with easy access to both.
Zillow last checked: 8 hours ago
Listing updated: November 20, 2025 at 07:35am
Listed by:
Deborah Burr 315-622-0161,
Coldwell Banker Prime Prop,Inc
Bought with:
Laurie Butler, 10401239901
TJMG Properties, LLC
Source: NYSAMLSs,MLS#: S1626311 Originating MLS: Syracuse
Originating MLS: Syracuse
Facts & features
Interior
Bedrooms & bathrooms
- Bedrooms: 3
- Bathrooms: 3
- Full bathrooms: 2
- 1/2 bathrooms: 1
- Main level bathrooms: 2
Heating
- Gas, Forced Air
Cooling
- Window Unit(s)
Appliances
- Included: Dishwasher, Free-Standing Range, Gas Oven, Gas Range, Gas Water Heater, Oven, Refrigerator
- Laundry: Main Level
Features
- Breakfast Bar, Separate/Formal Dining Room, Eat-in Kitchen, Separate/Formal Living Room, Convertible Bedroom
- Flooring: Carpet, Hardwood, Tile, Varies
- Basement: Dirt Floor,Full,Walk-Out Access
- Has fireplace: No
Interior area
- Total structure area: 1,813
- Total interior livable area: 1,813 sqft
Property
Parking
- Total spaces: 2
- Parking features: Detached, Garage, Driveway, Garage Door Opener
- Garage spaces: 2
Features
- Levels: Two
- Stories: 2
- Patio & porch: Deck
- Exterior features: Blacktop Driveway, Deck, Enclosed Porch, Porch
Lot
- Size: 0.65 Acres
- Dimensions: 100 x 270
- Features: Rectangular, Rectangular Lot
Details
- Parcel number: 25480104002000010220010000
- Special conditions: Standard
Construction
Type & style
- Home type: SingleFamily
- Architectural style: Two Story
- Property subtype: Single Family Residence
Materials
- Vinyl Siding, Copper Plumbing
- Foundation: Block, Stone
- Roof: Asphalt
Condition
- Resale
- Year built: 1801
Utilities & green energy
- Electric: Circuit Breakers
- Sewer: Connected
- Water: Connected, Public
- Utilities for property: Cable Available, High Speed Internet Available, Sewer Connected, Water Connected
Community & neighborhood
Location
- Region: Chittenango
Other
Other facts
- Listing terms: Cash,Conventional,FHA,VA Loan
Price history
| Date | Event | Price |
|---|---|---|
| 11/14/2025 | Sold | $265,000+4%$146/sqft |
Source: | ||
| 10/2/2025 | Pending sale | $254,900$141/sqft |
Source: | ||
| 9/22/2025 | Contingent | $254,900$141/sqft |
Source: | ||
| 9/20/2025 | Price change | $254,900-1.9%$141/sqft |
Source: | ||
| 8/3/2025 | Listed for sale | $259,900+8.3%$143/sqft |
Source: | ||
Public tax history
| Year | Property taxes | Tax assessment |
|---|---|---|
| 2024 | -- | $112,100 |
| 2023 | -- | $112,100 |
| 2022 | -- | $112,100 |
Find assessor info on the county website
Neighborhood: 13037
Nearby schools
GreatSchools rating
- 7/10Bolivar Road Elementary SchoolGrades: PK-4Distance: 0.8 mi
- 5/10Chittenango Middle SchoolGrades: 5-8Distance: 2.5 mi
- 8/10Chittenango High SchoolGrades: 9-12Distance: 1.2 mi
Schools provided by the listing agent
- High: Chittenango High
- District: Chittenango
Source: NYSAMLSs. This data may not be complete. We recommend contacting the local school district to confirm school assignments for this home.

