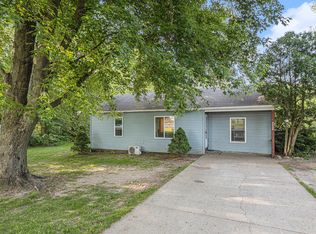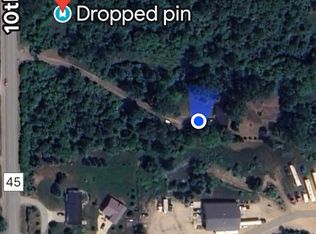Sold
$472,500
821 W Baseline Rd, Plainwell, MI 49080
3beds
1,933sqft
Single Family Residence
Built in 1880
10 Acres Lot
$485,000 Zestimate®
$244/sqft
$1,759 Estimated rent
Home value
$485,000
$427,000 - $553,000
$1,759/mo
Zestimate® history
Loading...
Owner options
Explore your selling options
What's special
ACREAGE!...RIVER FRONTAGE!...OUTBUILDINGS! This incredible 10 acre property has something for everyone! Beautifully remodeled home w/impressive open floorplan. Large living room w/cathedral ceiling & fireplace, kitchen w/quartz countertops, full bath, master bedroom & mf laundry room. Unfinished basement w/potential for 4th bedroom/family room. Have horses?...There are multiple paddocks, pastures & track system. The barn has an indoor riding arena, many stalls, tack room, office w/arena viewing & half bath. Hunt or fish?...Property features a clover food plot w/room to expand. Excellent deer habitat managed for mature bucks, abundant turkeys & backyard access to incredible smallmouth fishing & duck hunting on the Kalamazoo river. This beautiful property is truly a MUST SEE!
Zillow last checked: 8 hours ago
Listing updated: September 10, 2025 at 09:06am
Listed by:
Amy L Conley 269-303-0865,
Greenridge Realty (Kentwood)
Bought with:
Brian Kuperus, 6502400877
Kuperus Real Estate, LLC
Source: MichRIC,MLS#: 25027592
Facts & features
Interior
Bedrooms & bathrooms
- Bedrooms: 3
- Bathrooms: 1
- Full bathrooms: 1
- Main level bedrooms: 1
Primary bedroom
- Level: Main
- Area: 143
- Dimensions: 13.00 x 11.00
Bedroom 2
- Level: Upper
- Area: 156
- Dimensions: 13.00 x 12.00
Bedroom 3
- Level: Upper
- Area: 143
- Dimensions: 13.00 x 11.00
Bathroom 1
- Level: Main
- Area: 56
- Dimensions: 8.00 x 7.00
Dining room
- Level: Main
- Area: 143
- Dimensions: 13.00 x 11.00
Kitchen
- Level: Main
- Area: 240
- Dimensions: 20.00 x 12.00
Laundry
- Level: Main
- Area: 64
- Dimensions: 8.00 x 8.00
Living room
- Level: Main
- Area: 420
- Dimensions: 21.00 x 20.00
Heating
- Forced Air
Cooling
- Central Air
Appliances
- Included: Dishwasher, Dryer, Microwave, Oven, Refrigerator, Washer
- Laundry: Laundry Room, Main Level
Features
- Ceiling Fan(s), Eat-in Kitchen, Pantry
- Flooring: Carpet, Ceramic Tile, Laminate
- Basement: Crawl Space,Michigan Basement,Partial
- Number of fireplaces: 1
- Fireplace features: Living Room, Wood Burning
Interior area
- Total structure area: 1,933
- Total interior livable area: 1,933 sqft
- Finished area below ground: 0
Property
Parking
- Total spaces: 3
- Parking features: Garage Faces Side, Detached
- Garage spaces: 3
Features
- Stories: 2
- Waterfront features: River
- Body of water: Kalamazoo River
Lot
- Size: 10 Acres
- Dimensions: 289 x 1418
- Features: Ground Cover, Shrubs/Hedges
Details
- Additional structures: Pole Barn
- Parcel number: 0803204400
- Zoning description: Ag-Res Improved
Construction
Type & style
- Home type: SingleFamily
- Architectural style: Farmhouse
- Property subtype: Single Family Residence
Materials
- Vinyl Siding
- Roof: Shingle
Condition
- New construction: No
- Year built: 1880
Utilities & green energy
- Sewer: Septic Tank
- Water: Well
Community & neighborhood
Location
- Region: Plainwell
Other
Other facts
- Listing terms: Cash,Conventional
- Road surface type: Paved
Price history
| Date | Event | Price |
|---|---|---|
| 8/8/2025 | Sold | $472,500-5.5%$244/sqft |
Source: | ||
| 6/27/2025 | Pending sale | $499,900$259/sqft |
Source: | ||
| 6/11/2025 | Listed for sale | $499,900$259/sqft |
Source: | ||
Public tax history
| Year | Property taxes | Tax assessment |
|---|---|---|
| 2025 | $1,149 +5.7% | $48,200 +16.1% |
| 2024 | $1,088 | $41,500 +3.8% |
| 2023 | -- | $40,000 +35.6% |
Find assessor info on the county website
Neighborhood: 49080
Nearby schools
GreatSchools rating
- 7/10Gilkey Elementary SchoolGrades: PK-5Distance: 1.2 mi
- 5/10Plainwell Middle SchoolGrades: 6-8Distance: 1.7 mi
- 8/10Plainwell High SchoolGrades: 9-12Distance: 1.7 mi

Get pre-qualified for a loan
At Zillow Home Loans, we can pre-qualify you in as little as 5 minutes with no impact to your credit score.An equal housing lender. NMLS #10287.
Sell for more on Zillow
Get a free Zillow Showcase℠ listing and you could sell for .
$485,000
2% more+ $9,700
With Zillow Showcase(estimated)
$494,700
