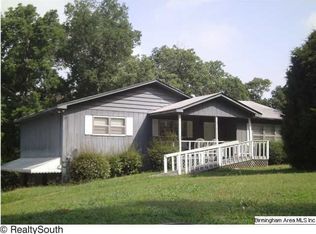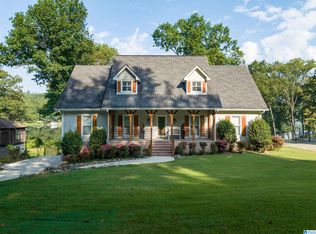SUMMER IS HERE AND THIS HOME WILL BE A PARADISE FOR FISHING, ENJOYING THIS PRIVATE LAKE AND ENTERTAINING YOUR FAMILY/GUEST!! 108 FT LAKE FRONTAGE. BEAUTIFUL ONE LEVEL LIVING AT IT'S BEST AND WHAT A VIEW YOU CAN ENJOY DAILY! HARDWOODS IN FORMAL DINING ROOM AND LARGE GREAT ROOM. SUNROOM OVERLOOKS THE SERENE VIEWS OF THE LAKE. EAT-IN KITCHEN OFFERS TONS OF CABINETS AND GRANITE COUNTER SPACE. 3 BEDROOMS, 2 BATHS - MAIN LEVEL. 20 X 24 NEW SCREENED PORCH WILL BE YOUR OUTDOOR LIVING SPACE WITH VIEWS GALORE! MASTER BEDROOM OFFERS VAULTED CEILING, JETTED GARDEN TUB, SEPARATE VANITES, NEW TILE AND WALK-IN CLOSET. BIG LAUNDRY ROOM. THE MOST UNBELIEVABLE MAN CAVE/MEDIA ROOM YOU'VE EVER SEEN! OVER 1,200 SQ.FT. WITH IT'S OWN BAR, FIREPLACE AND GUEST BATH. PLUS 2 CAR PARKING. ENCLOSED 2 SLIP BOATHOUSE WITH IT'S OWN PRIVATE BOAT LAUNCH. 3368 SQ.FT. PER SELLER IN THIS GORGEOUS HOME! BRICK/VINYL EXTERIOR OFFERS ZERO MAINTENANCE. EMERALD VALLEY COMMUNITY W/SWIMMING POOL,TENNIS COURTS AND PLAYGROUND.
This property is off market, which means it's not currently listed for sale or rent on Zillow. This may be different from what's available on other websites or public sources.

