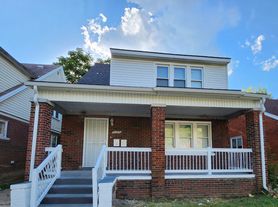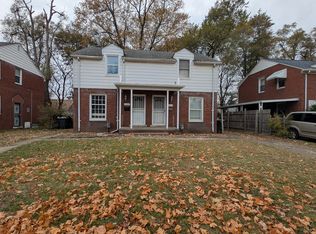8210 Meyers 3 Bed | 1.5 Bath | Single-Car Garage
Welcome to this newly renovated 3-bedroom, 1.5-bath home located at 8210 Meyers. This well-maintained property offers a comfortable and functional layout, perfect for families or professionals seeking space and convenience.
The home features updated bathrooms, including a newly renovated main bathroom, providing a clean, modern feel. Each bedroom is well-sized with ample natural light, and the living areas are designed for everyday comfort.
Enjoy both front and backyard space, ideal for outdoor activities, entertaining, or relaxing. A single-car garage adds convenience and additional storage.
Appliances are included for your convenience. Please note: furniture shown is for design purposes only and is not included.
Schedule Your Tour Today!
Don't miss out on this incredible opportunity. Contact us now to schedule a viewing:
House for rent
$1,600/mo
8210 Meyers Rd, Detroit, MI 48228
3beds
1,650sqft
Price may not include required fees and charges.
Single family residence
Available now
No pets
What's special
Front and backyard spaceSingle-car garageNewly renovatedNewly renovated main bathroomAmple natural lightUpdated bathrooms
- 9 days |
- -- |
- -- |
Zillow last checked: 12 hours ago
Listing updated: January 17, 2026 at 01:55am
The rental or lease of this property must comply with the City of Detroit ordinance regulating the use of criminal background checks as part of the tenant screening process to provide citizens with criminal backgrounds a fair opportunity. For additional information, please contact the City of Detroit Office of Civil Rights, Inclusion and Opportunity.
Travel times
Facts & features
Interior
Bedrooms & bathrooms
- Bedrooms: 3
- Bathrooms: 2
- Full bathrooms: 1
- 1/2 bathrooms: 1
Interior area
- Total interior livable area: 1,650 sqft
Property
Parking
- Details: Contact manager
Details
- Parcel number: 18018548
Construction
Type & style
- Home type: SingleFamily
- Property subtype: Single Family Residence
Community & HOA
Location
- Region: Detroit
Financial & listing details
- Lease term: Contact For Details
Price history
| Date | Event | Price |
|---|---|---|
| 1/8/2026 | Listed for rent | $1,600$1/sqft |
Source: Zillow Rentals Report a problem | ||
| 10/7/2025 | Sold | $96,000-16.5%$58/sqft |
Source: | ||
| 9/17/2025 | Pending sale | $115,000$70/sqft |
Source: | ||
| 8/4/2025 | Listed for sale | $115,000+109.1%$70/sqft |
Source: | ||
| 5/16/2019 | Sold | $55,000+44.7%$33/sqft |
Source: Public Record Report a problem | ||
Neighborhood: Aviation Sub.
Nearby schools
GreatSchools rating
- 6/10Barton Elementary SchoolGrades: K-5Distance: 0.8 mi
- 3/10Mackenzie Elementary-Middle SchoolGrades: PK-8Distance: 0.9 mi
- 2/10Cody High SchoolGrades: 9-12Distance: 2.8 mi

