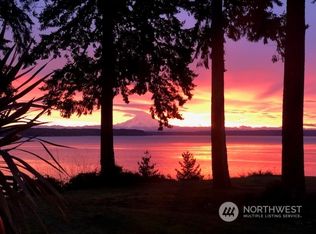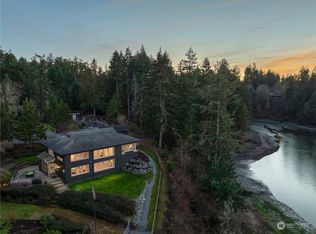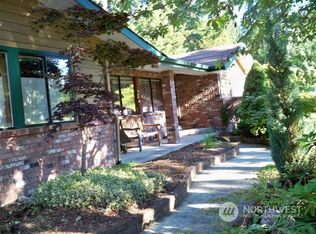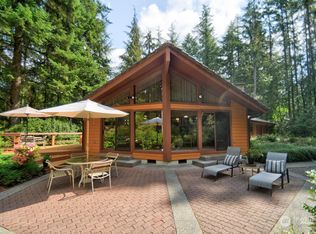Sold
Listed by:
Colleen Dutmers,
Keller Williams Realty
Bought with: Premier Real Estate Partners
$2,500,000
8210 Walnut Road NE, Olympia, WA 98516
3beds
4,629sqft
Single Family Residence
Built in 1976
0.98 Acres Lot
$2,500,800 Zestimate®
$540/sqft
$4,765 Estimated rent
Home value
$2,500,800
$2.38M - $2.63M
$4,765/mo
Zestimate® history
Loading...
Owner options
Explore your selling options
What's special
Extraordinary Johnson’s Point waterfront home showcasing 180° views of Dana Passage, Nisqually Reach, Mt. Rainier, Mt. Adams & Anderson Island. Fully remodeled in 2024, this custom residence features a vaulted Great Room, gourmet kitchen with Fisher & Paykel dishwasher, and spacious butler’s pantry with extra full-size fridge/freezer. Lower level offers a second kitchen, workout room, and swim spa. Enjoy year-round comfort with mini-splits. Attached 3-bay garage with EV charger plus detached RV garage with studio, ½ bath & deck. 100’ of medium-bank waterfront with new stairs, bulkhead & stunning landscaping with custom fire & water features! This home is a water enthusiast, gardener, and entertainers dream. Make this your forever home now.
Zillow last checked: 8 hours ago
Listing updated: February 05, 2026 at 07:09pm
Listed by:
Colleen Dutmers,
Keller Williams Realty
Bought with:
Khalid Farrah, 104805
Premier Real Estate Partners
Source: NWMLS,MLS#: 2452449
Facts & features
Interior
Bedrooms & bathrooms
- Bedrooms: 3
- Bathrooms: 5
- Full bathrooms: 2
- 3/4 bathrooms: 1
- 1/2 bathrooms: 2
- Main level bathrooms: 3
- Main level bedrooms: 1
Bedroom
- Level: Main
Bathroom full
- Level: Lower
Bathroom three quarter
- Level: Main
Other
- Level: Lower
Other
- Level: Main
Other
- Level: Main
Bonus room
- Level: Lower
Dining room
- Level: Main
Entry hall
- Level: Main
Great room
- Level: Main
Kitchen with eating space
- Level: Main
Kitchen without eating space
- Level: Lower
Rec room
- Level: Lower
Other
- Level: Garage
Utility room
- Level: Main
Heating
- Fireplace, Ductless, Wall Unit(s), Electric, Propane, Solar (Unspecified)
Cooling
- Ductless
Appliances
- Included: Dishwasher(s), Disposal, Double Oven, Dryer(s), Microwave(s), Refrigerator(s), Stove(s)/Range(s), Washer(s), Garbage Disposal, Water Heater: on demand propane, Water Heater Location: mud room
Features
- Bath Off Primary, Central Vacuum, Ceiling Fan(s), Dining Room, High Tech Cabling, Loft, Walk-In Pantry
- Flooring: Ceramic Tile, Concrete, Hardwood, Carpet
- Doors: French Doors
- Windows: Double Pane/Storm Window, Skylight(s)
- Basement: Finished
- Number of fireplaces: 2
- Fireplace features: Electric, Lower Level: 1, Main Level: 1, Fireplace
Interior area
- Total structure area: 4,629
- Total interior livable area: 4,629 sqft
Property
Parking
- Total spaces: 6
- Parking features: Driveway, Attached Garage, Detached Garage, RV Parking
- Has attached garage: Yes
- Covered spaces: 6
Features
- Levels: One and One Half
- Stories: 1
- Entry location: Main
- Patio & porch: Second Kitchen, Bath Off Primary, Built-In Vacuum, Ceiling Fan(s), Double Pane/Storm Window, Dining Room, Fireplace, French Doors, High Tech Cabling, Hot Tub/Spa, Loft, Security System, Skylight(s), Sprinkler System, Vaulted Ceiling(s), Walk-In Closet(s), Walk-In Pantry, Water Heater, Wet Bar, Wine/Beverage Refrigerator
- Has spa: Yes
- Spa features: Indoor
- Has view: Yes
- View description: Bay, Mountain(s), Sound
- Has water view: Yes
- Water view: Bay,Sound
- Waterfront features: Medium Bank, Bayfront, Saltwater, Sound
- Frontage length: Waterfront Ft: 100
Lot
- Size: 0.98 Acres
- Dimensions: 104 x 391
- Features: Dead End Street, Paved, Cable TV, Deck, Electric Car Charging, Fenced-Partially, Gated Entry, High Speed Internet, Hot Tub/Spa, Outbuildings, Patio, Propane, RV Parking, Shop, Sprinkler System
- Topography: Level,Partial Slope,Steep Slope
- Residential vegetation: Brush, Fruit Trees, Garden Space
Details
- Parcel number: 11910220600
- Special conditions: Standard
Construction
Type & style
- Home type: SingleFamily
- Property subtype: Single Family Residence
Materials
- Cement Planked, Cement Plank
- Foundation: Poured Concrete
- Roof: Tile
Condition
- Year built: 1976
- Major remodel year: 2024
Utilities & green energy
- Electric: Company: PSE
- Sewer: Septic Tank, Company: Septic
- Water: Individual Well, Company: Well
- Utilities for property: Comcast, Comcast
Green energy
- Energy generation: Solar
Community & neighborhood
Security
- Security features: Security System
Location
- Region: Olympia
- Subdivision: Johnson Point
Other
Other facts
- Listing terms: Cash Out,Conventional
- Cumulative days on market: 202 days
Price history
| Date | Event | Price |
|---|---|---|
| 2/5/2026 | Sold | $2,500,000-3.8%$540/sqft |
Source: | ||
| 12/19/2025 | Pending sale | $2,599,950$562/sqft |
Source: | ||
| 11/6/2025 | Listed for sale | $2,599,950+176.6%$562/sqft |
Source: | ||
| 11/30/2018 | Sold | $939,900-5.5%$203/sqft |
Source: | ||
| 10/12/2018 | Pending sale | $995,000$215/sqft |
Source: Van Dorm Realty, Inc. #1371297 Report a problem | ||
Public tax history
| Year | Property taxes | Tax assessment |
|---|---|---|
| 2024 | $22,985 +55.1% | $2,089,400 +36.6% |
| 2023 | $14,818 -10.9% | $1,529,200 -10.5% |
| 2022 | $16,632 +12.3% | $1,709,100 +34.6% |
Find assessor info on the county website
Neighborhood: 98516
Nearby schools
GreatSchools rating
- 7/10South Bay Elementary SchoolGrades: PK-5Distance: 4.9 mi
- 5/10Chinook Middle SchoolGrades: 6-8Distance: 6.9 mi
- 6/10North Thurston High SchoolGrades: 9-12Distance: 7 mi
Schools provided by the listing agent
- Elementary: South Bay Elem
- Middle: Chinook Mid
- High: North Thurston High
Source: NWMLS. This data may not be complete. We recommend contacting the local school district to confirm school assignments for this home.
Get a cash offer in 3 minutes
Find out how much your home could sell for in as little as 3 minutes with a no-obligation cash offer.
Estimated market value$2,500,800
Get a cash offer in 3 minutes
Find out how much your home could sell for in as little as 3 minutes with a no-obligation cash offer.
Estimated market value
$2,500,800



