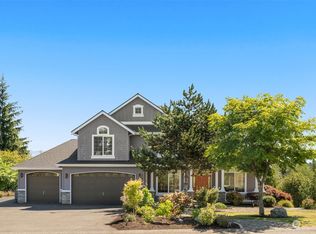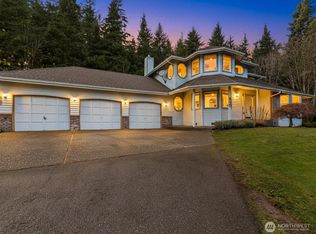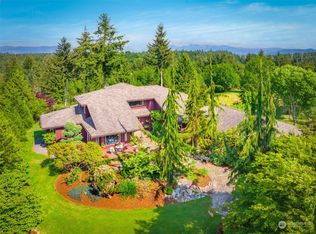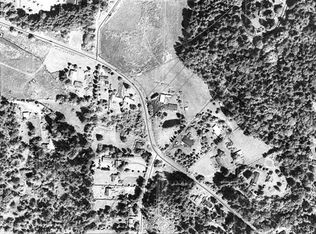Sold
Listed by:
Jesse D Moore,
KW Greater Seattle,
Jillian Farrar,
KW Greater Seattle
Bought with: Windermere RE North, Inc.
$1,650,000
8211 Spada Road, Snohomish, WA 98290
4beds
2,972sqft
Single Family Residence
Built in 2007
2.16 Acres Lot
$1,604,300 Zestimate®
$555/sqft
$4,887 Estimated rent
Home value
$1,604,300
Estimated sales range
Not available
$4,887/mo
Zestimate® history
Loading...
Owner options
Explore your selling options
What's special
Welcome to this equestrian estate with custom built rambler, 2-stall barn, outdoor kitchen & saltwater swimming pool. Enter on hardwood floors that spill past the office, around the dining room and into the great room w/ vaulted ceilings, built-in cabinets, fireplace & surround sound. Generous kitchen has granite counters, ss appliances, eating nook & pantry. 4 beds including primary suite w/ vaulted ceilings, 5-piece bath, walk-in closet, fireplace & access to covered patio. Facing the in-ground pool, the outdoor living space includes fireplace, bbq, fridge, ice maker, heaters & sound. Quality-built 2-stall barn includes tack room & hay loft. All this + 3-car garage, new roof, central vac, generator, 3 Lakes Water & pastures for grazing!
Zillow last checked: 8 hours ago
Listing updated: July 24, 2025 at 04:01am
Listed by:
Jesse D Moore,
KW Greater Seattle,
Jillian Farrar,
KW Greater Seattle
Bought with:
Ashley Fox, 22009557
Windermere RE North, Inc.
Source: NWMLS,MLS#: 2386429
Facts & features
Interior
Bedrooms & bathrooms
- Bedrooms: 4
- Bathrooms: 3
- Full bathrooms: 2
- 1/2 bathrooms: 1
- Main level bathrooms: 3
- Main level bedrooms: 4
Primary bedroom
- Level: Main
Bedroom
- Level: Main
Bedroom
- Level: Main
Bedroom
- Level: Main
Bathroom full
- Level: Main
Bathroom full
- Level: Main
Other
- Level: Main
Den office
- Level: Main
Dining room
- Level: Main
Entry hall
- Level: Main
Great room
- Level: Main
Kitchen with eating space
- Level: Main
Living room
- Level: Main
Utility room
- Level: Main
Heating
- Fireplace, Forced Air, Electric, Propane
Cooling
- Forced Air, Heat Pump
Appliances
- Included: Dishwasher(s), Disposal, Dryer(s), Microwave(s), Refrigerator(s), Stove(s)/Range(s), Washer(s), Garbage Disposal, Water Heater: Electric, Water Heater Location: Garage
Features
- Bath Off Primary, Central Vacuum, Ceiling Fan(s), Dining Room
- Flooring: Ceramic Tile, Engineered Hardwood, Slate, Vinyl, Carpet
- Doors: French Doors
- Windows: Double Pane/Storm Window
- Basement: None
- Number of fireplaces: 2
- Fireplace features: See Remarks, Main Level: 2, Fireplace
Interior area
- Total structure area: 2,972
- Total interior livable area: 2,972 sqft
Property
Parking
- Total spaces: 7
- Parking features: Attached Garage, RV Parking
- Attached garage spaces: 7
Features
- Levels: One
- Stories: 1
- Entry location: Main
- Patio & porch: Bath Off Primary, Built-In Vacuum, Ceiling Fan(s), Double Pane/Storm Window, Dining Room, Fireplace, French Doors, Jetted Tub, Security System, Vaulted Ceiling(s), Walk-In Closet(s), Water Heater, Wine/Beverage Refrigerator, Wired for Generator
- Spa features: Bath
- Has view: Yes
- View description: Mountain(s), Territorial
Lot
- Size: 2.16 Acres
- Features: Cul-De-Sac, Dead End Street, Paved, Barn, Fenced-Fully, High Speed Internet, Patio, Propane, RV Parking, Sprinkler System
- Topography: Equestrian,Level,Sloped
- Residential vegetation: Pasture
Details
- Parcel number: 28061200301900
- Special conditions: Standard
- Other equipment: Wired for Generator
Construction
Type & style
- Home type: SingleFamily
- Architectural style: Craftsman
- Property subtype: Single Family Residence
Materials
- Brick, Wood Siding
- Foundation: Poured Concrete
- Roof: Built-Up,Composition
Condition
- Very Good
- Year built: 2007
Utilities & green energy
- Electric: Company: PUD
- Sewer: Septic Tank, Company: Septic
- Water: Community, Company: 3 Lakes Water Co.
- Utilities for property: Dish, Ziply
Community & neighborhood
Security
- Security features: Security System
Location
- Region: Snohomish
- Subdivision: Snohomish
Other
Other facts
- Listing terms: Cash Out,Conventional,VA Loan
- Cumulative days on market: 2 days
Price history
| Date | Event | Price |
|---|---|---|
| 6/23/2025 | Sold | $1,650,000+3.1%$555/sqft |
Source: | ||
| 6/6/2025 | Pending sale | $1,600,000$538/sqft |
Source: | ||
| 6/5/2025 | Listed for sale | $1,600,000+119.5%$538/sqft |
Source: | ||
| 10/25/2007 | Sold | $729,000+224%$245/sqft |
Source: | ||
| 4/25/2006 | Sold | $225,000+125%$76/sqft |
Source: Public Record Report a problem | ||
Public tax history
| Year | Property taxes | Tax assessment |
|---|---|---|
| 2024 | $1,843 +0.1% | $1,456,000 +12.8% |
| 2023 | $1,841 +10.7% | $1,290,700 -7.4% |
| 2022 | $1,664 -19% | $1,394,300 +32.2% |
Find assessor info on the county website
Neighborhood: 98290
Nearby schools
GreatSchools rating
- 7/10Dutch Hill Elementary SchoolGrades: K-6Distance: 3.1 mi
- 3/10Centennial Middle SchoolGrades: 7-8Distance: 5 mi
- 7/10Snohomish High SchoolGrades: 9-12Distance: 5.2 mi
Schools provided by the listing agent
- Elementary: Chain Lake Elem
- High: Monroe High
Source: NWMLS. This data may not be complete. We recommend contacting the local school district to confirm school assignments for this home.
Get a cash offer in 3 minutes
Find out how much your home could sell for in as little as 3 minutes with a no-obligation cash offer.
Estimated market value$1,604,300
Get a cash offer in 3 minutes
Find out how much your home could sell for in as little as 3 minutes with a no-obligation cash offer.
Estimated market value
$1,604,300



