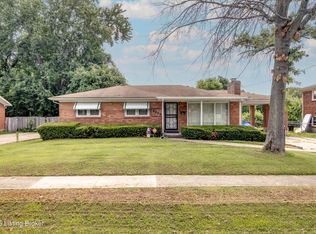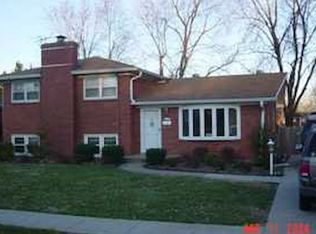Sold for $200,000
$200,000
8211 Terry Rd, Louisville, KY 40258
3beds
1,723sqft
Single Family Residence
Built in 1959
0.27 Acres Lot
$245,900 Zestimate®
$116/sqft
$1,837 Estimated rent
Home value
$245,900
$231,000 - $261,000
$1,837/mo
Zestimate® history
Loading...
Owner options
Explore your selling options
What's special
Well cared for home in PRP. Cozy up in huge living room with electric logs in fireplace this winter. Large eat in kitchen has bay window in dining area. Side by side refrigerator, gas stove & built in microwave remain. Dishwasher does not work. Bonus room in lower level could be used as a 4th bedroom or a den, lots of possibilities. Updated windows. Hardwood floors, Roof was replaced August 2023. Permajack raised house in November 2023 and put piers under house. Transferrable warranty to buyer at closing. Double concrete driveway. Attached 1 car garage. Enjoy covered deck in rear of home. Fully fencd yard. Shed in back yard. Seller is offering 1 year home warranty.
Zillow last checked: 8 hours ago
Listing updated: January 27, 2025 at 07:23am
Listed by:
Jo Ann Wills 502-296-1206,
Red Edge Realty,
Greg Hodges 502-777-9195
Bought with:
Jamey Cox, 216622
RE/MAX Properties East
Source: GLARMLS,MLS#: 1650652
Facts & features
Interior
Bedrooms & bathrooms
- Bedrooms: 3
- Bathrooms: 2
- Full bathrooms: 2
Bedroom
- Level: Second
- Area: 130
- Dimensions: 13.00 x 10.00
Bedroom
- Level: Second
- Area: 162.5
- Dimensions: 13.00 x 12.50
Bedroom
- Level: Second
- Area: 138
- Dimensions: 12.00 x 11.50
Kitchen
- Level: First
- Area: 204.13
- Dimensions: 17.75 x 11.50
Laundry
- Level: Third
- Area: 32.5
- Dimensions: 6.50 x 5.00
Living room
- Level: First
- Area: 247
- Dimensions: 19.00 x 13.00
Other
- Level: Third
- Area: 154
- Dimensions: 11.00 x 14.00
Heating
- Forced Air, Natural Gas
Cooling
- Central Air
Features
- Basement: Walkout Part Fin
- Number of fireplaces: 1
Interior area
- Total structure area: 1,346
- Total interior livable area: 1,723 sqft
- Finished area above ground: 1,346
- Finished area below ground: 377
Property
Parking
- Total spaces: 1
- Parking features: Attached, Entry Front, Driveway
- Attached garage spaces: 1
- Has uncovered spaces: Yes
Features
- Levels: Tri-Level
- Stories: 3
- Patio & porch: Deck, Porch
- Fencing: Full,Chain Link
Lot
- Size: 0.27 Acres
- Features: Sidewalk
Details
- Parcel number: 125400220022
Construction
Type & style
- Home type: SingleFamily
- Property subtype: Single Family Residence
Materials
- Vinyl Siding, Brick
- Foundation: Crawl Space, Concrete Perimeter
- Roof: Shingle
Condition
- Year built: 1959
Utilities & green energy
- Sewer: Public Sewer
- Water: Public
- Utilities for property: Electricity Connected, Natural Gas Connected
Community & neighborhood
Location
- Region: Louisville
- Subdivision: Pleasure Manor
HOA & financial
HOA
- Has HOA: No
Price history
| Date | Event | Price |
|---|---|---|
| 3/8/2024 | Sold | $200,000-3.6%$116/sqft |
Source: | ||
| 1/30/2024 | Pending sale | $207,500$120/sqft |
Source: | ||
| 1/24/2024 | Price change | $207,500-1.2%$120/sqft |
Source: | ||
| 1/2/2024 | Price change | $210,000-2.3%$122/sqft |
Source: | ||
| 12/1/2023 | Listed for sale | $215,000+138.9%$125/sqft |
Source: | ||
Public tax history
| Year | Property taxes | Tax assessment |
|---|---|---|
| 2023 | $2,296 +39.4% | $191,670 +39.9% |
| 2022 | $1,647 -7.2% | $136,990 |
| 2021 | $1,774 +11.9% | $136,990 |
Find assessor info on the county website
Neighborhood: Pleasure Ridge Park
Nearby schools
GreatSchools rating
- 2/10Sanders Elementary SchoolGrades: K-5Distance: 0.2 mi
- 2/10Conway Middle SchoolGrades: 6-8Distance: 1.8 mi
- 3/10Pleasure Ridge Park High SchoolGrades: 9-12Distance: 1 mi
Get pre-qualified for a loan
At Zillow Home Loans, we can pre-qualify you in as little as 5 minutes with no impact to your credit score.An equal housing lender. NMLS #10287.
Sell for more on Zillow
Get a Zillow Showcase℠ listing at no additional cost and you could sell for .
$245,900
2% more+$4,918
With Zillow Showcase(estimated)$250,818

