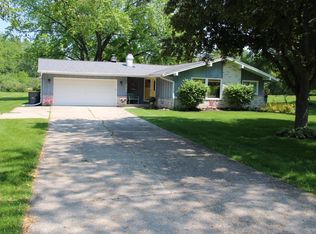Closed
$456,000
8211 West Evergreen ROAD, Mequon, WI 53097
2beds
1,416sqft
Single Family Residence
Built in 1960
0.94 Acres Lot
$448,000 Zestimate®
$322/sqft
$2,574 Estimated rent
Home value
$448,000
$426,000 - $470,000
$2,574/mo
Zestimate® history
Loading...
Owner options
Explore your selling options
What's special
Tucked on nearly an acre in Mequon, this beautifully maintained home is straight out of a fairytale. From the manicured landscaping to the breathtaking backyard with inground pool, shed, and pool house--outdoor living shines here. Inside, you'll find two generous living spaces: a family room with wood-burning fireplace and insert, and a bright living room for added versatility. The updated eat-in kitchen and main floor laundry add function, while the renovated primary en suite features French doors, a walk-in tiled shower, and large closet. The lower level is partially finished with a den/office. Perfect for home office or extra entertaining space. Circle drive + 2-car garage!
Zillow last checked: 8 hours ago
Listing updated: September 08, 2025 at 11:53pm
Listed by:
Sarah Oberbrunner 414-213-4152,
Keller Williams Realty-Milwaukee North Shore
Bought with:
Dana J Keegan
Source: WIREX MLS,MLS#: 1928346 Originating MLS: Metro MLS
Originating MLS: Metro MLS
Facts & features
Interior
Bedrooms & bathrooms
- Bedrooms: 2
- Bathrooms: 2
- Full bathrooms: 2
- Main level bedrooms: 2
Primary bedroom
- Level: Main
- Area: 132
- Dimensions: 12 x 11
Bedroom 2
- Level: Main
- Area: 100
- Dimensions: 10 x 10
Bathroom
- Features: Ceramic Tile, Master Bedroom Bath, Shower Stall
Family room
- Level: Main
- Area: 221
- Dimensions: 17 x 13
Kitchen
- Level: Main
- Area: 150
- Dimensions: 15 x 10
Living room
- Level: Main
- Area: 182
- Dimensions: 14 x 13
Heating
- Natural Gas, Forced Air
Cooling
- Central Air
Appliances
- Included: Dishwasher, Dryer, Other, Oven, Range, Refrigerator, Washer, Water Softener
Features
- Walk-In Closet(s)
- Basement: Block,Crawl Space,Full,Partially Finished,Sump Pump
Interior area
- Total structure area: 1,416
- Total interior livable area: 1,416 sqft
Property
Parking
- Total spaces: 2
- Parking features: Garage Door Opener, Attached, 2 Car
- Attached garage spaces: 2
Features
- Levels: One
- Stories: 1
- Pool features: In Ground
- Fencing: Fenced Yard
Lot
- Size: 0.94 Acres
Details
- Additional structures: Garden Shed
- Parcel number: 140870810000
- Zoning: RES
- Special conditions: Arms Length
Construction
Type & style
- Home type: SingleFamily
- Architectural style: Ranch
- Property subtype: Single Family Residence
Materials
- Brick, Brick/Stone, Wood Siding
Condition
- 21+ Years
- New construction: No
- Year built: 1960
Utilities & green energy
- Sewer: Public Sewer
- Water: Well
- Utilities for property: Cable Available
Community & neighborhood
Location
- Region: Mequon
- Subdivision: Solar Heights
- Municipality: Mequon
Price history
| Date | Event | Price |
|---|---|---|
| 9/5/2025 | Sold | $456,000+1.3%$322/sqft |
Source: | ||
| 8/2/2025 | Contingent | $450,000$318/sqft |
Source: | ||
| 8/1/2025 | Listed for sale | $450,000$318/sqft |
Source: | ||
Public tax history
| Year | Property taxes | Tax assessment |
|---|---|---|
| 2024 | $3,642 +7.1% | $267,400 |
| 2023 | $3,399 +0.4% | $267,400 |
| 2022 | $3,387 -0.8% | $267,400 |
Find assessor info on the county website
Neighborhood: 53097
Nearby schools
GreatSchools rating
- 6/10Wilson Elementary SchoolGrades: PK-5Distance: 1.5 mi
- 7/10Steffen Middle SchoolGrades: 6-8Distance: 1.4 mi
- 10/10Homestead High SchoolGrades: 9-12Distance: 2.1 mi
Schools provided by the listing agent
- High: Homestead
- District: Mequon-Thiensville
Source: WIREX MLS. This data may not be complete. We recommend contacting the local school district to confirm school assignments for this home.
Get pre-qualified for a loan
At Zillow Home Loans, we can pre-qualify you in as little as 5 minutes with no impact to your credit score.An equal housing lender. NMLS #10287.
Sell for more on Zillow
Get a Zillow Showcase℠ listing at no additional cost and you could sell for .
$448,000
2% more+$8,960
With Zillow Showcase(estimated)$456,960
