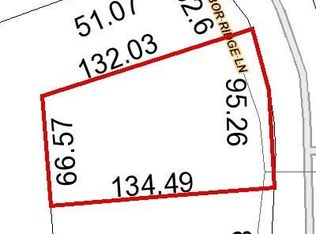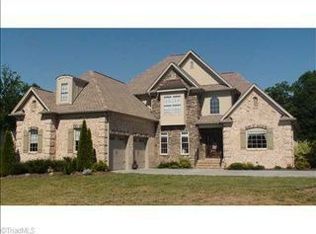Sold for $597,500 on 07/08/25
$597,500
8212 Arbor Ridge Ln, Clemmons, NC 27012
4beds
3,403sqft
Stick/Site Built, Residential, Single Family Residence
Built in 2007
0.24 Acres Lot
$596,900 Zestimate®
$--/sqft
$2,607 Estimated rent
Home value
$596,900
$567,000 - $633,000
$2,607/mo
Zestimate® history
Loading...
Owner options
Explore your selling options
What's special
Timeless traditional home in popular Woodmont! Ideal home design with great natural light offers a perfect main level with spacious great room, generous kitchen with ample cabinets and large island, and dedicated office. Second floor offers 4 bedrooms, including a primary suite with large bath; double vanity, jetted tub and tile shower. Extra play space and full bath in the walk out basement! Recent roof! Large yard! Take advantage of the optional membership at Salem Glen CC- dining, golf, and the Salem Glen Swordfish swim team! Neighborhood playground! Seller Offering $5,000 in Closing Costs!
Zillow last checked: 8 hours ago
Listing updated: July 09, 2025 at 12:10pm
Listed by:
Victoria L. Boysen 336-345-3499,
Berkshire Hathaway HomeServices Carolinas Realty
Bought with:
Arlene Rouse, 262338
Village Realty
Source: Triad MLS,MLS#: 1172430 Originating MLS: Winston-Salem
Originating MLS: Winston-Salem
Facts & features
Interior
Bedrooms & bathrooms
- Bedrooms: 4
- Bathrooms: 4
- Full bathrooms: 3
- 1/2 bathrooms: 1
- Main level bathrooms: 1
Primary bedroom
- Level: Second
- Dimensions: 13.75 x 18.83
Bedroom 2
- Level: Second
- Dimensions: 11.75 x 12.17
Bedroom 3
- Level: Second
- Dimensions: 11.08 x 12.25
Bedroom 4
- Level: Second
- Dimensions: 12.33 x 13.17
Breakfast
- Level: Main
- Dimensions: 10.67 x 15.17
Dining room
- Level: Main
- Dimensions: 12.33 x 13.17
Entry
- Level: Main
- Dimensions: 10.58 x 17.42
Great room
- Level: Main
- Dimensions: 19.83 x 18.58
Kitchen
- Level: Main
- Dimensions: 12.25 x 18.08
Other
- Level: Main
- Dimensions: 13.75 x 12.42
Recreation room
- Level: Basement
- Dimensions: 15.08 x 24.5
Heating
- Forced Air, Natural Gas
Cooling
- Central Air
Appliances
- Included: Microwave, Dishwasher, Disposal, Free-Standing Range, Cooktop, Gas Water Heater
- Laundry: Dryer Connection, Main Level, Washer Hookup
Features
- Ceiling Fan(s), Soaking Tub, Kitchen Island, Pantry, Separate Shower, Solid Surface Counter
- Flooring: Carpet, Tile, Wood
- Basement: Finished, Basement
- Attic: Pull Down Stairs
- Number of fireplaces: 1
- Fireplace features: Gas Log, Great Room
Interior area
- Total structure area: 3,403
- Total interior livable area: 3,403 sqft
- Finished area above ground: 2,762
- Finished area below ground: 641
Property
Parking
- Total spaces: 3
- Parking features: Driveway, Garage, Garage Door Opener, Basement
- Attached garage spaces: 3
- Has uncovered spaces: Yes
Features
- Levels: Two
- Stories: 2
- Pool features: Community
Lot
- Size: 0.24 Acres
- Features: Subdivided, Not in Flood Zone, Subdivision
Details
- Parcel number: 5891068513
- Zoning: RS20-S
- Special conditions: Owner Sale
Construction
Type & style
- Home type: SingleFamily
- Architectural style: Transitional
- Property subtype: Stick/Site Built, Residential, Single Family Residence
Materials
- Brick, Stone
Condition
- Year built: 2007
Utilities & green energy
- Sewer: Public Sewer
- Water: Public
Community & neighborhood
Security
- Security features: Smoke Detector(s)
Location
- Region: Clemmons
- Subdivision: Woodmont
HOA & financial
HOA
- Has HOA: Yes
- HOA fee: $475 annually
Other
Other facts
- Listing agreement: Exclusive Right To Sell
- Listing terms: Cash,Conventional
Price history
| Date | Event | Price |
|---|---|---|
| 7/8/2025 | Sold | $597,500-0.4% |
Source: | ||
| 5/12/2025 | Pending sale | $599,900 |
Source: | ||
| 4/1/2025 | Price change | $599,900-3.2% |
Source: | ||
| 3/6/2025 | Listed for sale | $619,900+56.5% |
Source: | ||
| 9/25/2017 | Sold | $396,200-0.9% |
Source: | ||
Public tax history
| Year | Property taxes | Tax assessment |
|---|---|---|
| 2025 | -- | $563,900 +50.7% |
| 2024 | $2,850 +2.7% | $374,100 |
| 2023 | $2,775 | $374,100 |
Find assessor info on the county website
Neighborhood: 27012
Nearby schools
GreatSchools rating
- 8/10Clemmons ElementaryGrades: PK-5Distance: 2.7 mi
- 4/10Clemmons MiddleGrades: 6-8Distance: 3.8 mi
- 8/10West Forsyth HighGrades: 9-12Distance: 5.3 mi

Get pre-qualified for a loan
At Zillow Home Loans, we can pre-qualify you in as little as 5 minutes with no impact to your credit score.An equal housing lender. NMLS #10287.

