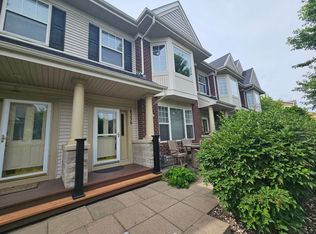Closed
$305,000
8212 Golden Valley Rd, Golden Valley, MN 55427
2beds
2,384sqft
Townhouse Side x Side
Built in 2002
0.85 Acres Lot
$315,800 Zestimate®
$128/sqft
$2,508 Estimated rent
Home value
$315,800
$300,000 - $332,000
$2,508/mo
Zestimate® history
Loading...
Owner options
Explore your selling options
What's special
Enjoy maintenance-free living in this meticulously maintained urban townhome in the heart of Golden Valley, near trails, parks, golf, shopping, more!
The light, bright, & clean south-facing unit enjoys natural sunlight all day.
Recent improvements include new carpet, tile, fresh paint, new appliances, new mechanicals, & new blinds.
Upon entry into the main level, you'll discover an open-concept living area with 9' ceilings. Enjoy relaxing in the generously sized living room.
Entertain friends & family in the spacious informal dining area. The clean, well-lit, & sizable kitchen features new stainless appliances, abundant cabinets, & room to add additional storage or an eat-in kitchen space.
Head upstairs & discover the loft/landing space suitable to utilize as a desk area or second living area, a grand primary suite with a walk-in closet, an oversized bathroom, a second bedroom and laundry.
All this, & two heated attached underground parking stalls in the lower level.
Zillow last checked: 8 hours ago
Listing updated: May 06, 2025 at 05:12am
Listed by:
Daniel Gustafson 952-473-1000,
Coldwell Banker Realty,
Elisha Gustafson 952-473-9000
Bought with:
John Kane
Keller Williams Realty Integrity
Source: NorthstarMLS as distributed by MLS GRID,MLS#: 6387860
Facts & features
Interior
Bedrooms & bathrooms
- Bedrooms: 2
- Bathrooms: 2
- Full bathrooms: 1
- 1/2 bathrooms: 1
Bedroom 1
- Level: Upper
- Area: 264 Square Feet
- Dimensions: 24x11
Bedroom 2
- Level: Upper
- Area: 160 Square Feet
- Dimensions: 16x10
Dining room
- Level: Main
- Area: 130 Square Feet
- Dimensions: 13x10
Foyer
- Level: Main
- Area: 96 Square Feet
- Dimensions: 12x8
Kitchen
- Level: Main
- Area: 169 Square Feet
- Dimensions: 13x13
Living room
- Level: Main
- Area: 169 Square Feet
- Dimensions: 13x13
Heating
- Forced Air
Cooling
- Central Air
Features
- Basement: None
- Has fireplace: No
Interior area
- Total structure area: 2,384
- Total interior livable area: 2,384 sqft
- Finished area above ground: 1,584
- Finished area below ground: 0
Property
Parking
- Total spaces: 4
- Parking features: Attached, Garage Door Opener, Heated Garage, Insulated Garage, Underground
- Attached garage spaces: 2
- Uncovered spaces: 2
- Details: Garage Dimensions (23x9)
Accessibility
- Accessibility features: None
Features
- Levels: Two
- Stories: 2
Lot
- Size: 0.85 Acres
- Features: Wooded
Details
- Foundation area: 800
- Parcel number: 3111821140104
- Zoning description: Residential-Single Family
Construction
Type & style
- Home type: Townhouse
- Property subtype: Townhouse Side x Side
- Attached to another structure: Yes
Materials
- Brick/Stone, Vinyl Siding
- Roof: Age Over 8 Years
Condition
- Age of Property: 23
- New construction: No
- Year built: 2002
Utilities & green energy
- Gas: Natural Gas
- Sewer: City Sewer/Connected
- Water: City Water/Connected
Community & neighborhood
Security
- Security features: Fire Sprinkler System
Location
- Region: Golden Valley
- Subdivision: Cic 0976 Wesley Commons Condos
HOA & financial
HOA
- Has HOA: Yes
- HOA fee: $399 monthly
- Amenities included: Fire Sprinkler System, In-Ground Sprinkler System
- Services included: Maintenance Structure, Hazard Insurance, Internet, Lawn Care, Maintenance Grounds, Parking, Professional Mgmt, Trash, Snow Removal, Water
- Association name: First Service Residential
- Association phone: 952-277-2700
Price history
| Date | Event | Price |
|---|---|---|
| 9/15/2023 | Sold | $305,000-4.7%$128/sqft |
Source: | ||
| 8/24/2023 | Pending sale | $319,999$134/sqft |
Source: | ||
| 8/7/2023 | Price change | $319,999-3%$134/sqft |
Source: | ||
| 7/20/2023 | Listed for sale | $329,999+145.8%$138/sqft |
Source: | ||
| 2/27/2002 | Sold | $134,250$56/sqft |
Source: Public Record Report a problem | ||
Public tax history
| Year | Property taxes | Tax assessment |
|---|---|---|
| 2025 | $4,136 +0.3% | $299,400 -2.9% |
| 2024 | $4,123 +3.6% | $308,500 +0.2% |
| 2023 | $3,979 +8.8% | $307,900 +2.3% |
Find assessor info on the county website
Neighborhood: 55427
Nearby schools
GreatSchools rating
- 6/10Meadowbrook Elementary SchoolGrades: PK-6Distance: 1.8 mi
- 5/10Hopkins North Junior High SchoolGrades: 7-9Distance: 2.7 mi
- 8/10Hopkins Senior High SchoolGrades: 10-12Distance: 2.4 mi
Get a cash offer in 3 minutes
Find out how much your home could sell for in as little as 3 minutes with a no-obligation cash offer.
Estimated market value
$315,800

