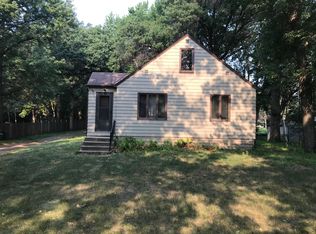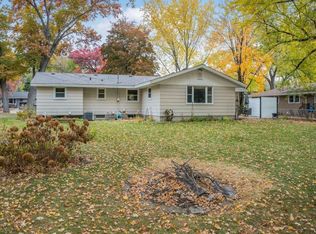Closed
$405,600
8212 Long Lake Rd, Mounds View, MN 55112
3beds
1,806sqft
Single Family Residence
Built in 1983
0.57 Acres Lot
$418,200 Zestimate®
$225/sqft
$2,437 Estimated rent
Home value
$418,200
$397,000 - $439,000
$2,437/mo
Zestimate® history
Loading...
Owner options
Explore your selling options
What's special
Immaculate home situated on over a half-acre within the Mounds View school district! Enjoy a 4-car heated garage (currently 2 stalls are a massive workshop). You will love the large deck this summer overlooking the fully fenced in yard. The home offers quality finishes throughout including the stunning kitchen with brand new appliances and easy access to the back deck. New roof 2019, new AC in 2022, water heater 2022, flooring and carpet in 2021.
Zillow last checked: 8 hours ago
Listing updated: May 21, 2024 at 11:13pm
Listed by:
Alex Francis 651-276-9392,
Edina Realty
Bought with:
Colin V Miller
RE/MAX Results
Source: NorthstarMLS as distributed by MLS GRID,MLS#: 6351755
Facts & features
Interior
Bedrooms & bathrooms
- Bedrooms: 3
- Bathrooms: 2
- Full bathrooms: 1
- 3/4 bathrooms: 1
Bedroom 1
- Level: Upper
- Area: 143 Square Feet
- Dimensions: 11x13
Bedroom 2
- Level: Upper
- Area: 115.5 Square Feet
- Dimensions: 11x10.5
Bedroom 3
- Level: Lower
- Area: 104.5 Square Feet
- Dimensions: 11x9.5
Dining room
- Level: Main
- Area: 95 Square Feet
- Dimensions: 10x9.5
Family room
- Level: Lower
- Area: 286 Square Feet
- Dimensions: 22x13
Foyer
- Level: Main
- Area: 42 Square Feet
- Dimensions: 7x6
Kitchen
- Level: Upper
- Area: 162 Square Feet
- Dimensions: 12x13.5
Living room
- Level: Upper
- Area: 208 Square Feet
- Dimensions: 16x13
Heating
- Forced Air
Cooling
- Central Air
Appliances
- Included: Dishwasher, Microwave, Range, Refrigerator, Water Softener Owned
Features
- Basement: Daylight,Drain Tiled,Egress Window(s),Finished,Full
- Has fireplace: No
Interior area
- Total structure area: 1,806
- Total interior livable area: 1,806 sqft
- Finished area above ground: 1,117
- Finished area below ground: 689
Property
Parking
- Total spaces: 4
- Parking features: Attached, Concrete, Garage Door Opener, Heated Garage, Insulated Garage
- Attached garage spaces: 4
- Has uncovered spaces: Yes
- Details: Garage Dimensions (21x39), Garage Door Width (21)
Accessibility
- Accessibility features: None
Features
- Levels: Three Level Split
- Fencing: Chain Link,Full,Privacy,Wood
Lot
- Size: 0.57 Acres
- Dimensions: 90 x 282
Details
- Additional structures: Storage Shed
- Foundation area: 1099
- Parcel number: 063023140060
- Zoning description: Residential-Single Family
Construction
Type & style
- Home type: SingleFamily
- Property subtype: Single Family Residence
Materials
- Engineered Wood
- Roof: Asphalt
Condition
- Age of Property: 41
- New construction: No
- Year built: 1983
Utilities & green energy
- Gas: Natural Gas
- Sewer: City Sewer/Connected
- Water: City Water/Connected
Community & neighborhood
Location
- Region: Mounds View
- Subdivision: Section 6 Town 30 Range 23
HOA & financial
HOA
- Has HOA: No
Other
Other facts
- Road surface type: Paved
Price history
| Date | Event | Price |
|---|---|---|
| 5/22/2023 | Sold | $405,600+12.7%$225/sqft |
Source: | ||
| 4/24/2023 | Pending sale | $360,000$199/sqft |
Source: | ||
| 4/17/2023 | Listing removed | -- |
Source: | ||
| 4/14/2023 | Listed for sale | $360,000+53.8%$199/sqft |
Source: | ||
| 7/26/2016 | Sold | $234,000$130/sqft |
Source: | ||
Public tax history
| Year | Property taxes | Tax assessment |
|---|---|---|
| 2025 | $5,062 +15.8% | $399,100 +5.6% |
| 2024 | $4,370 +10.2% | $378,000 +12.8% |
| 2023 | $3,966 -0.3% | $335,100 +8.1% |
Find assessor info on the county website
Neighborhood: 55112
Nearby schools
GreatSchools rating
- 4/10Pinewood Elementary SchoolGrades: 1-5Distance: 1.1 mi
- 5/10Edgewood Middle SchoolGrades: 6-8Distance: 1.5 mi
- 8/10Irondale Senior High SchoolGrades: 9-12Distance: 1.9 mi
Get a cash offer in 3 minutes
Find out how much your home could sell for in as little as 3 minutes with a no-obligation cash offer.
Estimated market value
$418,200

