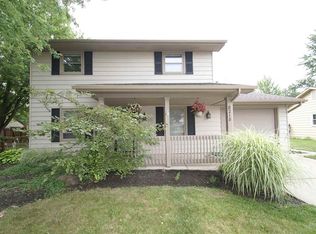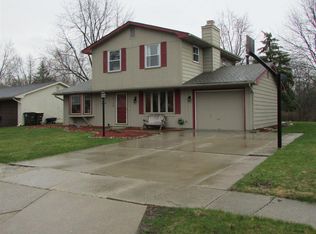Come see this 3 bedroom ranch close to shopping areas! Kitchen offers stainless steel appliances. A very large fenced back yard. Newer windows, roof, paint, flooring and water heater. Large family room on the back of home that goes out to back door patio and yard. Open kitchen with dining area. 3 bedrooms and full bath are away on the east side of the home. The large back yard does have shed for extra storage as well. Stop by today!
This property is off market, which means it's not currently listed for sale or rent on Zillow. This may be different from what's available on other websites or public sources.

